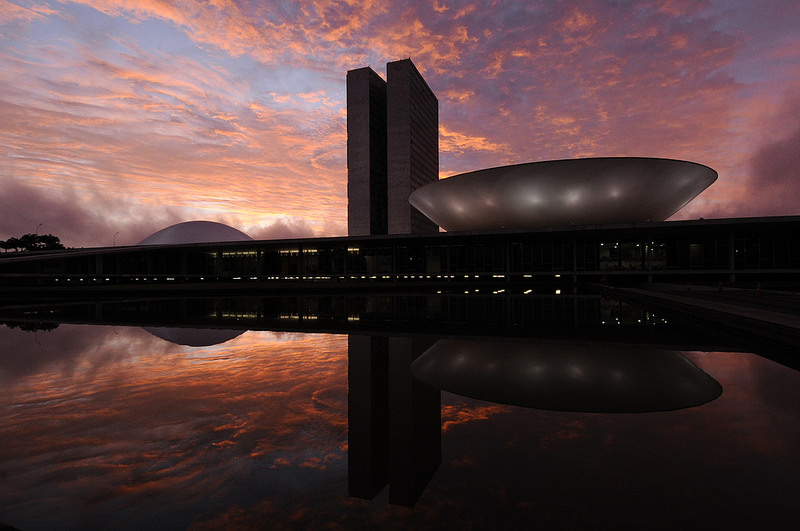Oscar Niemeyer designed the Congresso Nacional in 1985, in the heart of Brazil’s government, Brasilia. As with much of Niemeyer’s Communist style, it is a cold and desolate design that rises like a deserted utopia in the midst of shantytowns and urban life. When I think of Modernism, this project comes to mind.
The twin towers are 27 stories and actually 5-sided in shape. The sky bridges cross the narrow negative space between them.
Niemeyer deals with simple solid shapes and arranges Brasilia in machine-like fashion, with these twin towers at the heart. A long front lawn meets the Monumental Axis and delves down below the level of the Axis to enter the Congress building. A wide white dome covers the Senate chamber and an inverted dome on the other side covers the Chamber of Deputies. A ramp leads from the lawn and reflecting pool up to the building, and splits to provide a path to the entrance and a path to the public plaza on the roof.
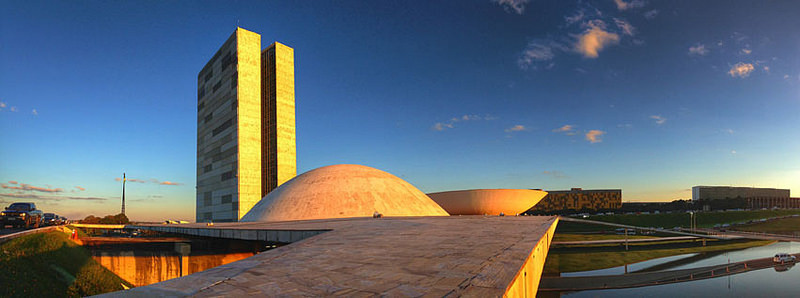
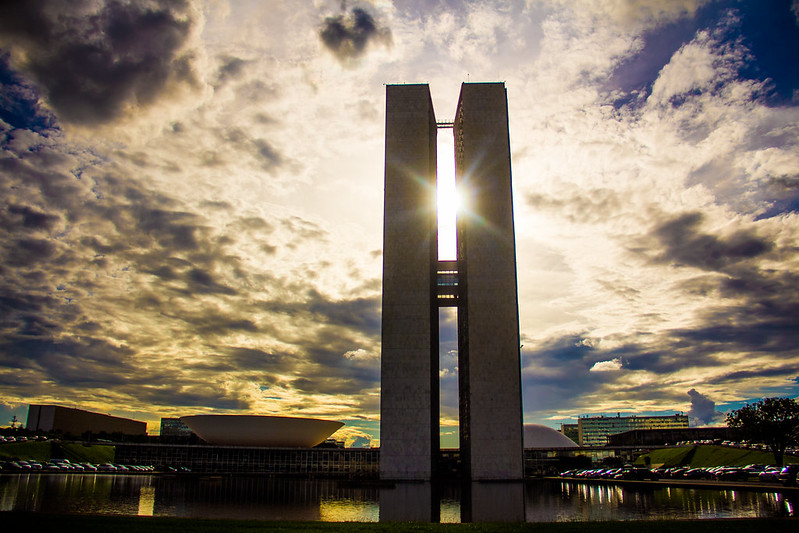
(naiara_pontes– flickr/creative commons license)
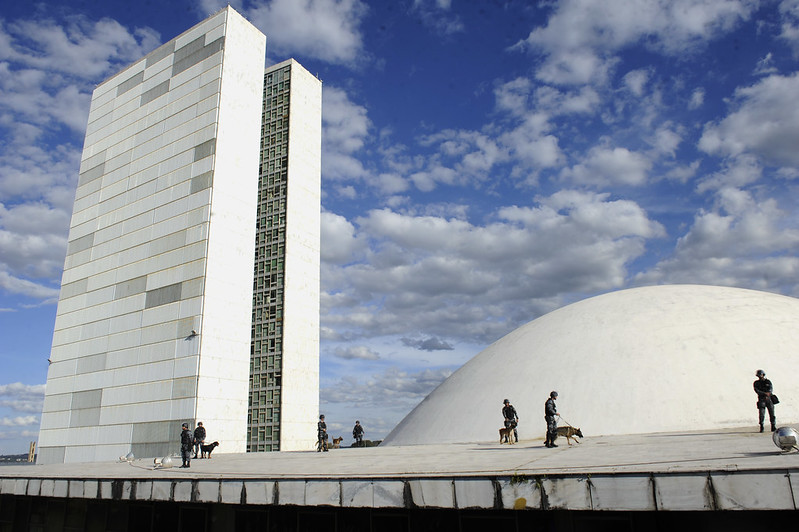
(Senado Federal– flickr/creative commons license)
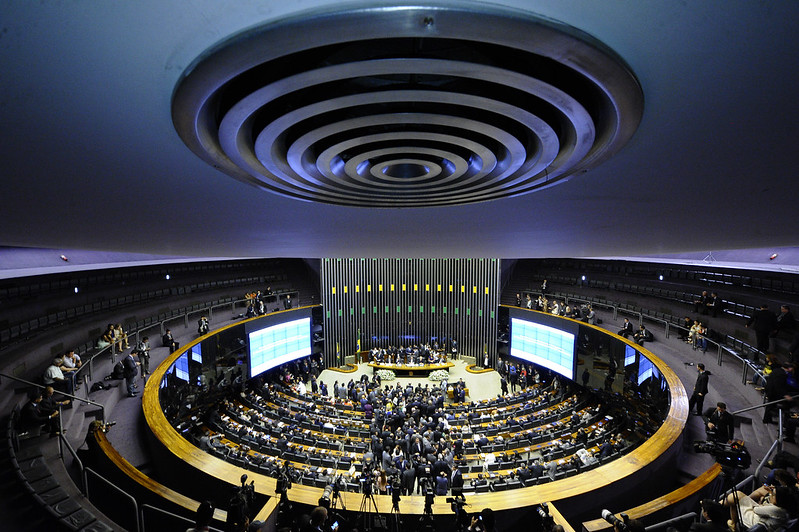
(Senado Federal– flickr/creative commons license)
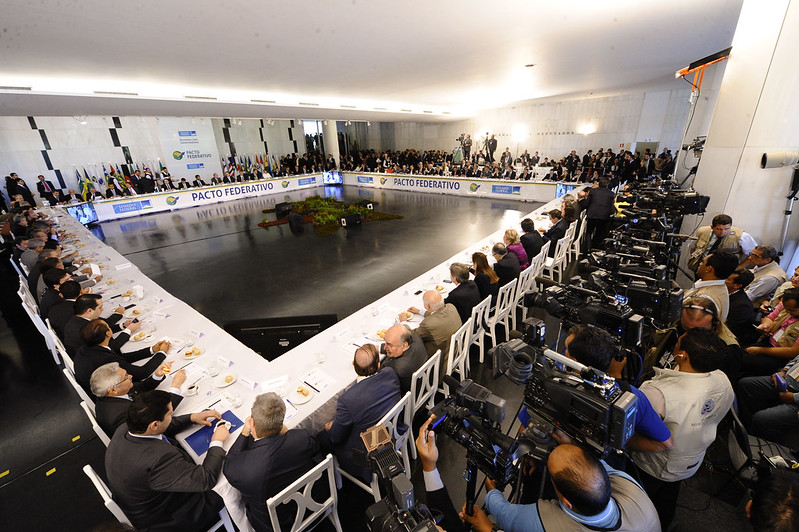
(Senado Federal– flickr/creative commons license)

(Agência Brasil– flickr/creative commons license)

(seier+seier– flickr/creative commons license)
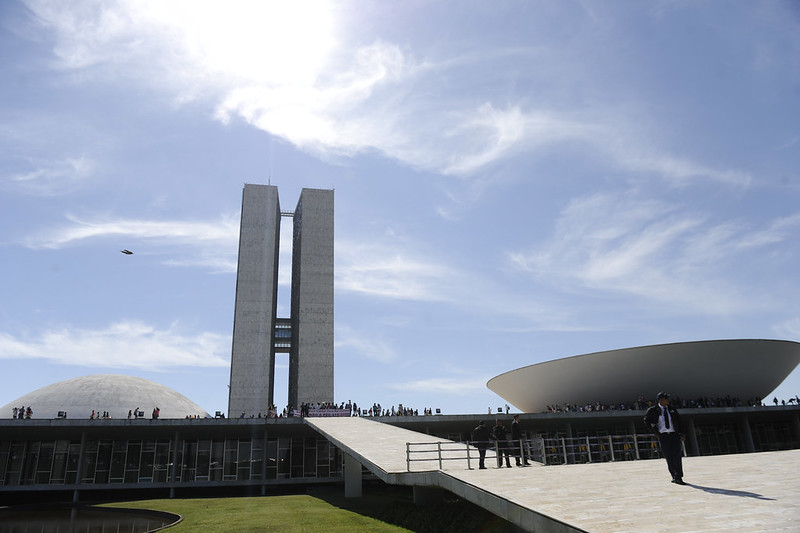
(Senado Federal– flickr/creative commons license)

