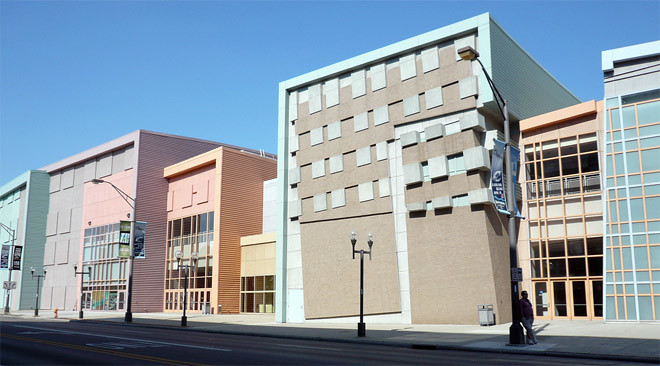|
Peter Eisenman and Richard Trott & Partners designed the Columbus Convention Center in Ohio, completed in 1993. This early work by Eisenman was crucial in his development of Deconstructivism. Like his nearby Aronoff Center, sections of building clash and erupt like geological formations.
Aerial diagrams show strips of buiding that follow the flow of the freeway and shift around each other to cover 600,000ft2. The exterior facades are meant to be viewed at street level and mimic the typical street fronts of the city in a Post-Modernist way. A central axis corridor runs the length of the building and branches out to sub-spaces. Balconies overlook this hall. The interior is actually pretty boring though. The forms are underdeveloped and crude, with a budget of only $94 million. This building is a massive complex with new ideas that were realized to a greater degree in Eisenman’s later projects. The angles from bricked buildings across the street and the repetitive volumes of the trainyard are abstracted and presented like a hastily sculpted piece of rock. |
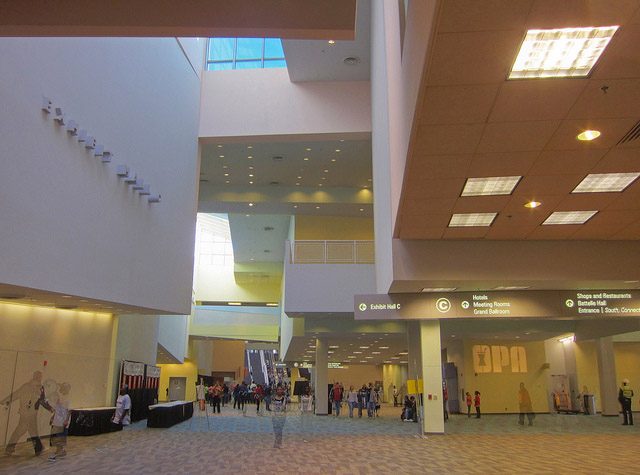
(joevare– flickr/creative commons license)
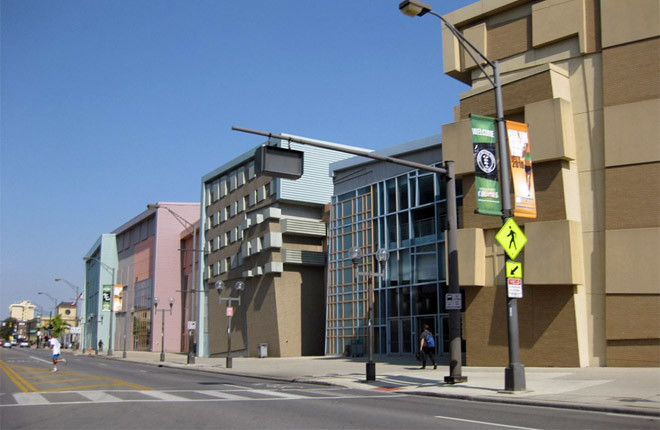
(puroticorico– flickr/creative commons license)
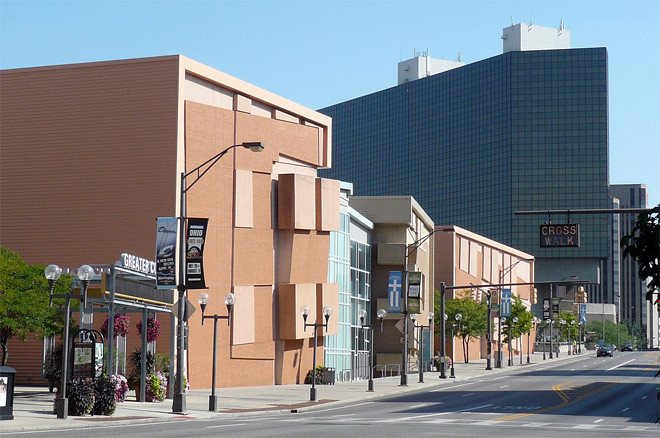
(salisasaki– flickr/creative commons license)
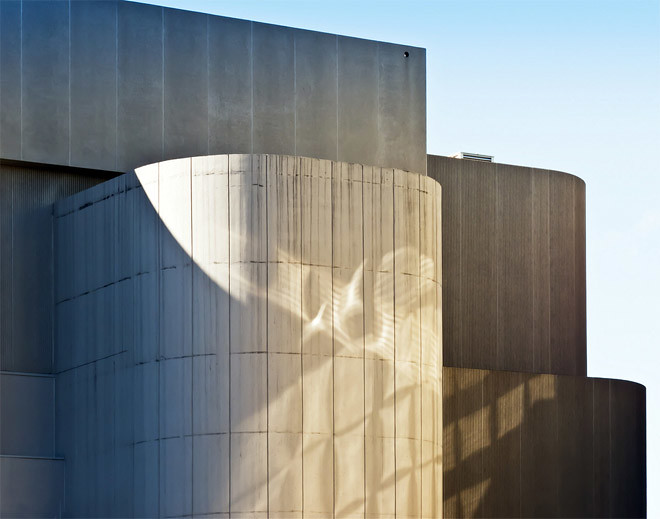
(bgottsab– flickr/creative commons license)
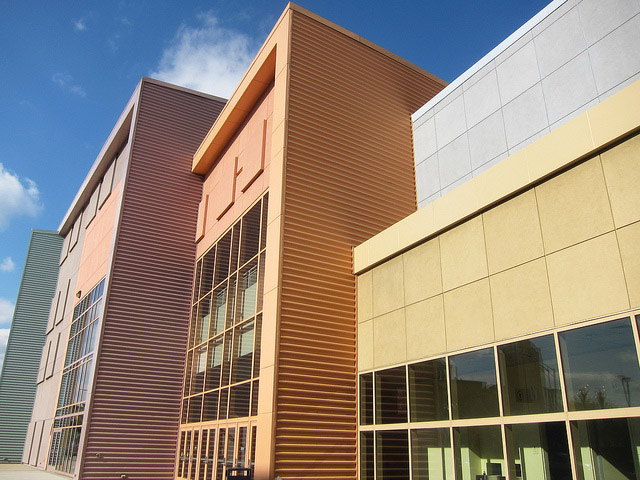
(joevare– flickr/creative commons license)
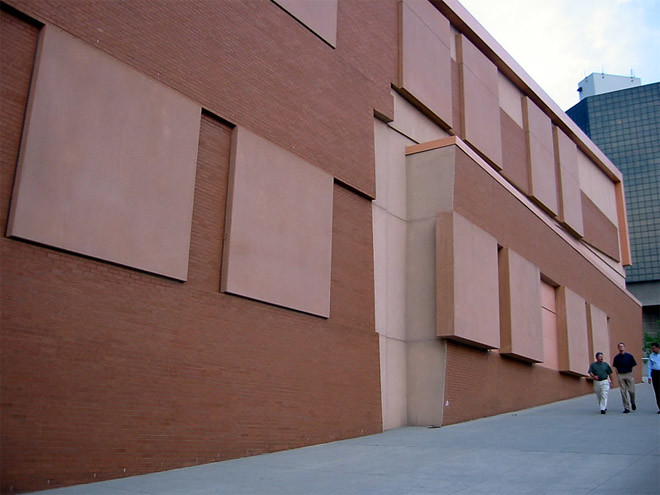
(Payton Chung– flickr/creative commons license)
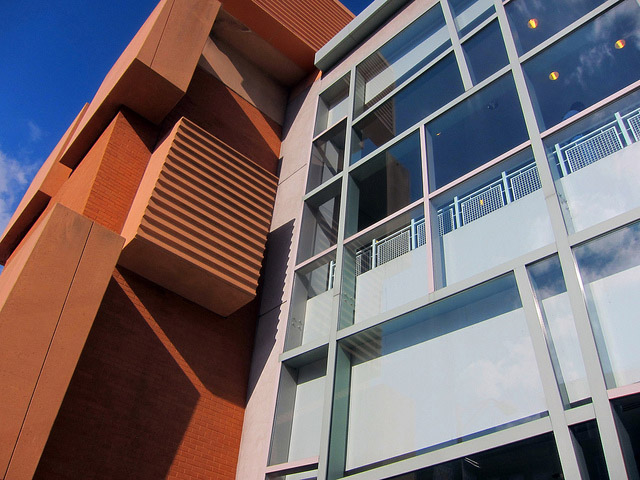
(joevare– flickr/creative commons license)
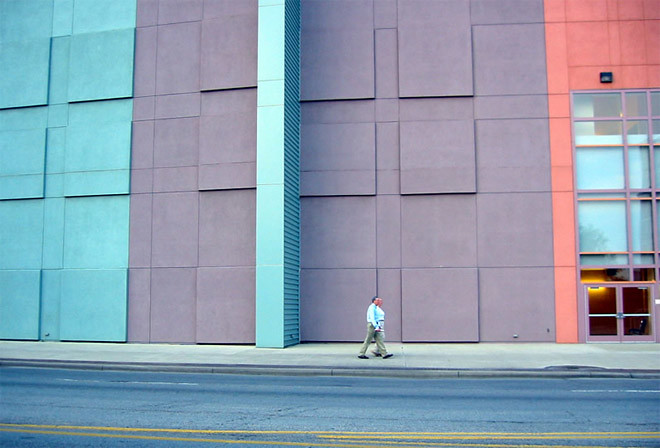
(Payton Chung– flickr/creative commons license)
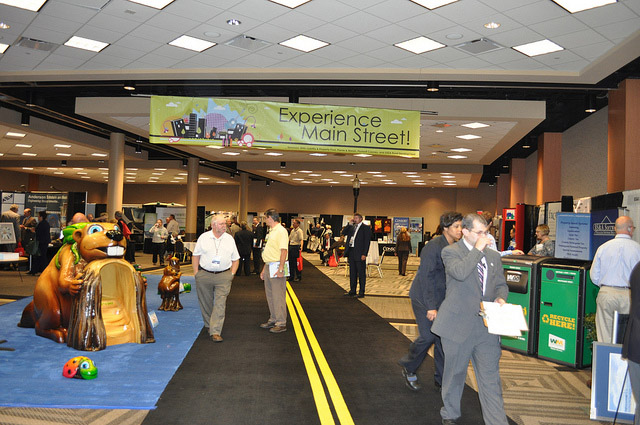
(Michigan Municipal League (MML)– flickr/creative commons license)

