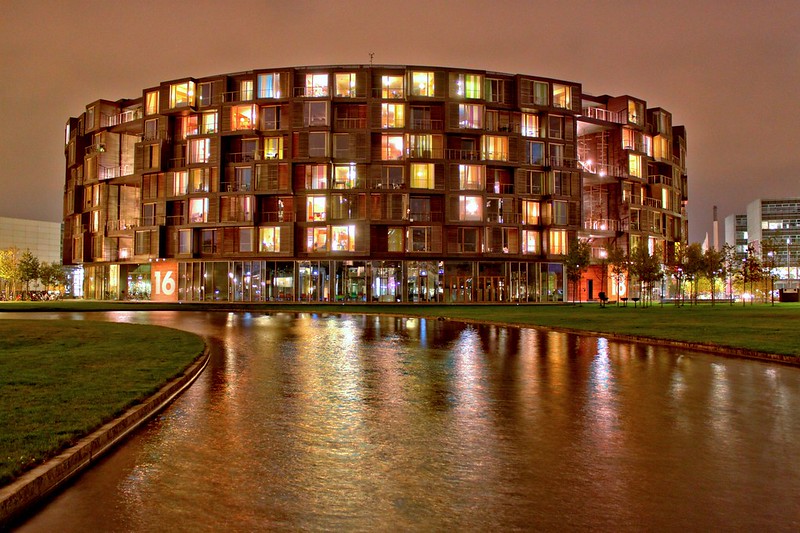Lundgaard and Tranberg designed the Tietgen Student Dormitories in Copenhagen, Denmark, completed in 2007. Marianne Levinsen and Algreen & Bruhn did the landscaping, Aggebo & Henriksen installed art, and COWI were engineers.
The design celebrates individual characters. While student dorms can be repetitive and conforming, this structure unites an overall scheme with individual pieces that are similar yet unique. Residences are arranged circularly and view down into a central communal courtyard. The number of untis, 360, emphasizes that each part contributes to the whole circle. A large water feature at the front entrance reflects the magnificent single result.
A rhythm results as some facades are sunken, some jut out, but all contain the same building blocks. American oak screens and glass sliding doors are framed by cubes of concrete, in much the same manner as Habitat 67. Metal architecture and accoustic pieces add further variety. Water and greenery contribute to this careful balance of light/heavy and human/natural.
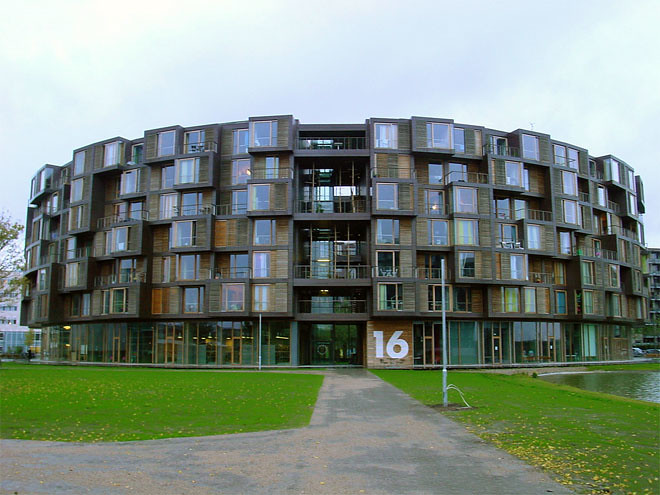
(ϟ†Σ– flickr/creative commons license)
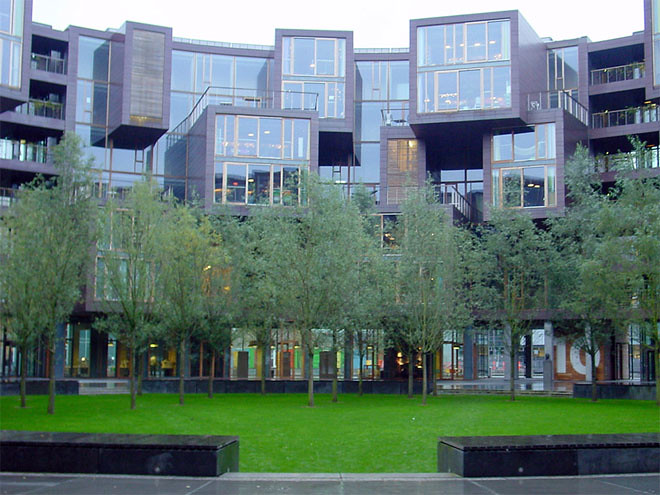
(ϟ†Σ– flickr/creative commons license)
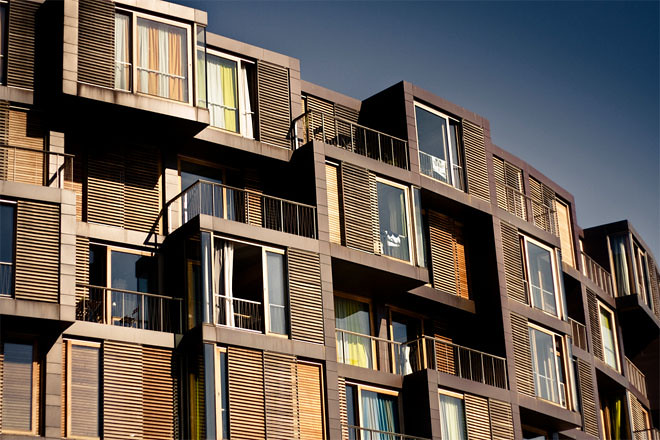
(Peter Alfred Hess– flickr/creative commons license)
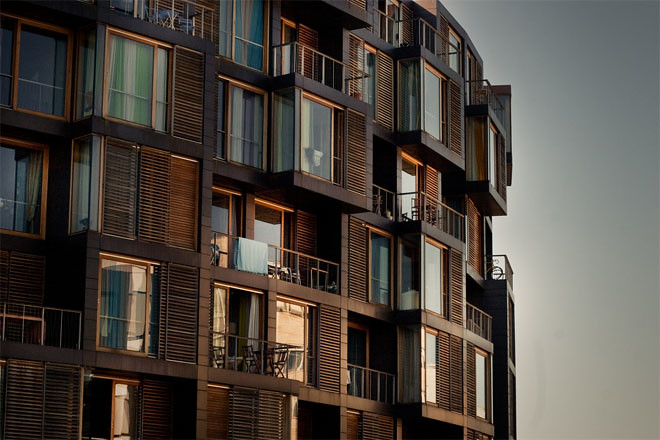
(Peter Alfred Hess– flickr/creative commons license)
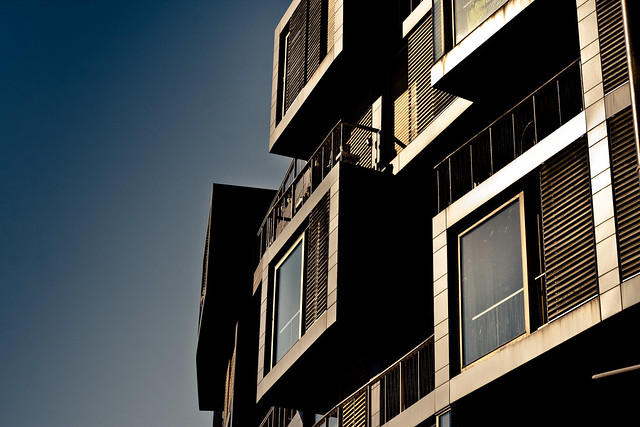
(Peter Alfred Hess– flickr/creative commons license)
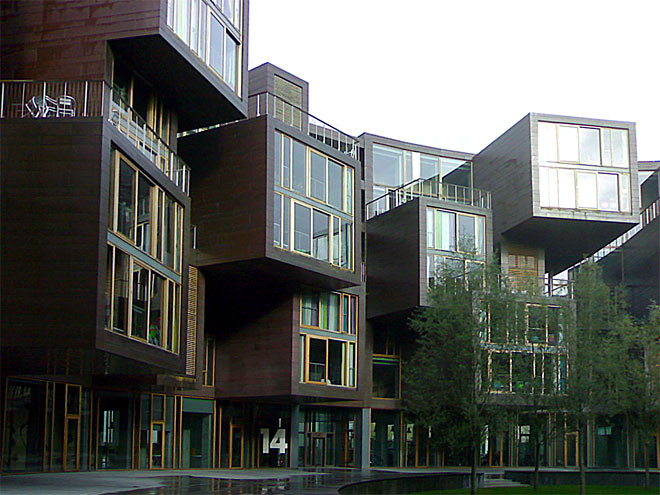
(ϟ†Σ– flickr/creative commons license)
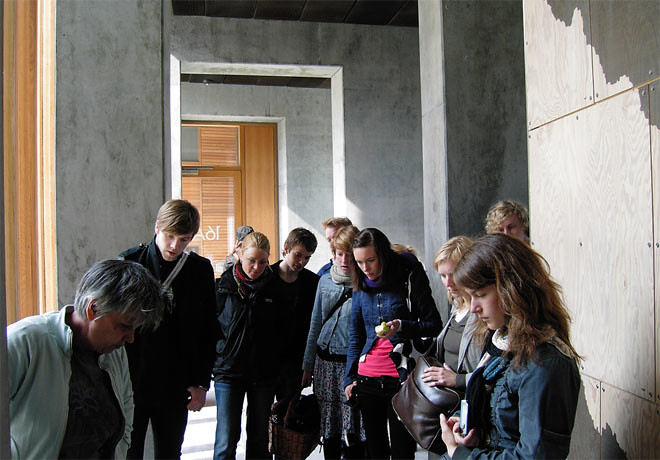
(drz image– flickr/creative commons license)
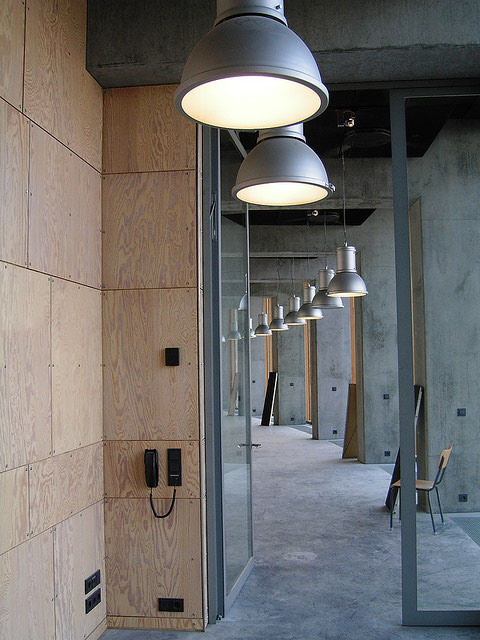
(drz image– flickr/creative commons license)
(featured images by Jann Kuusisaari on flickr/creative commons)

