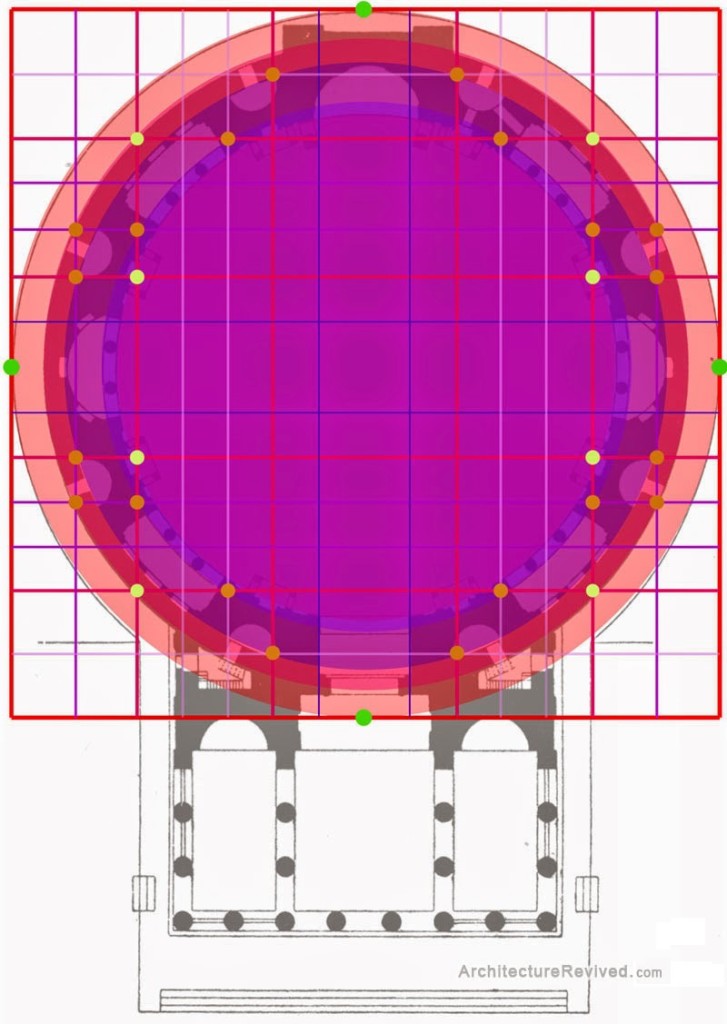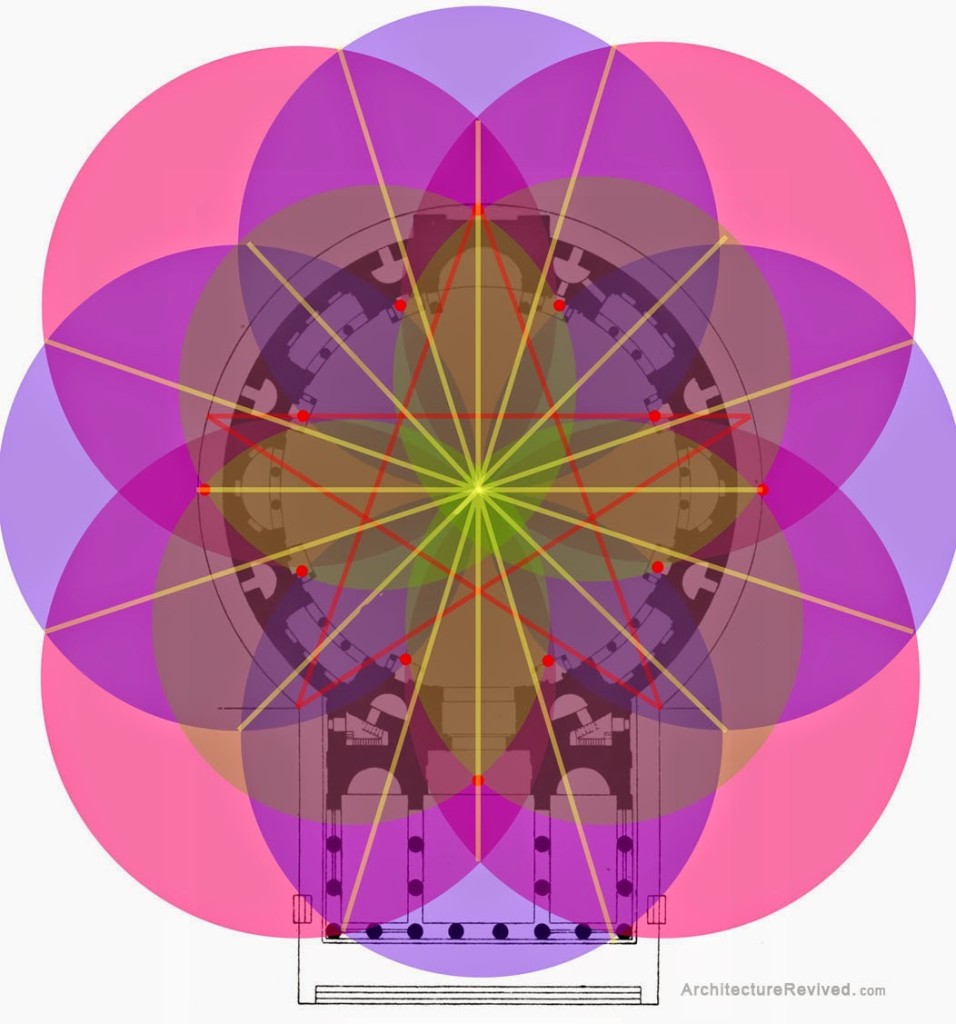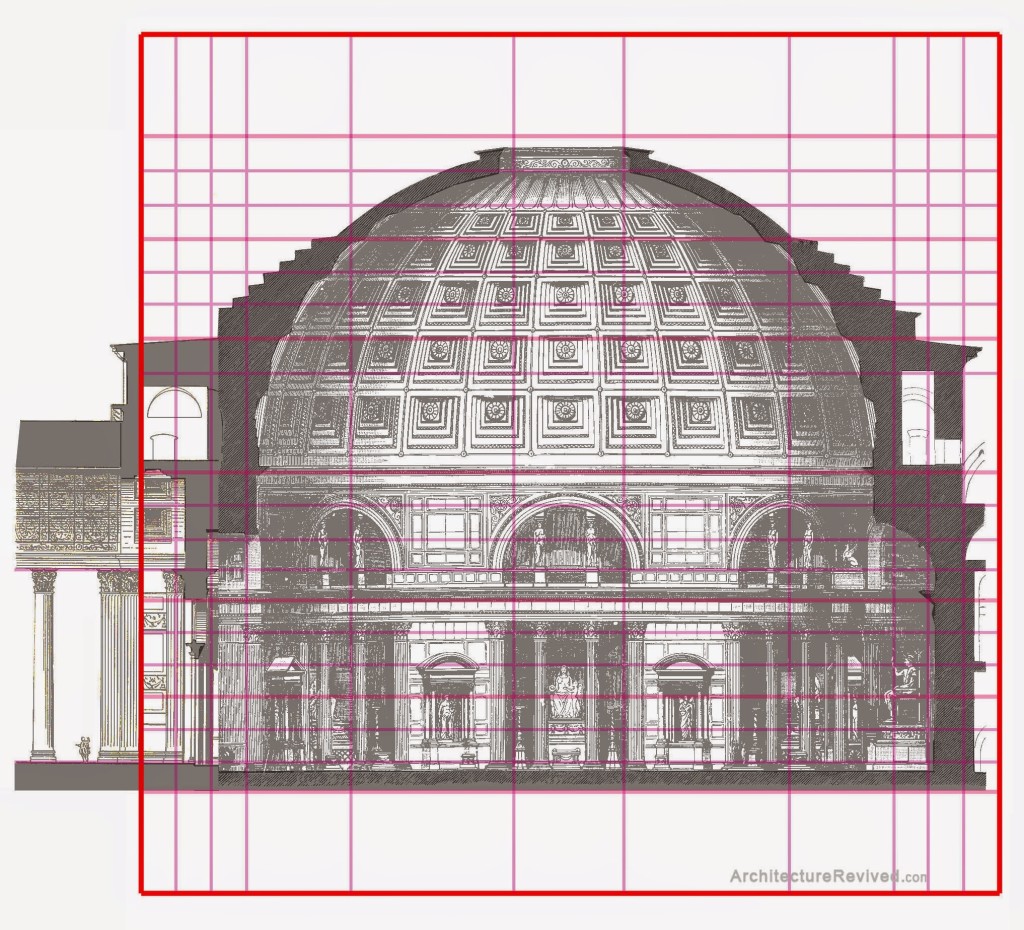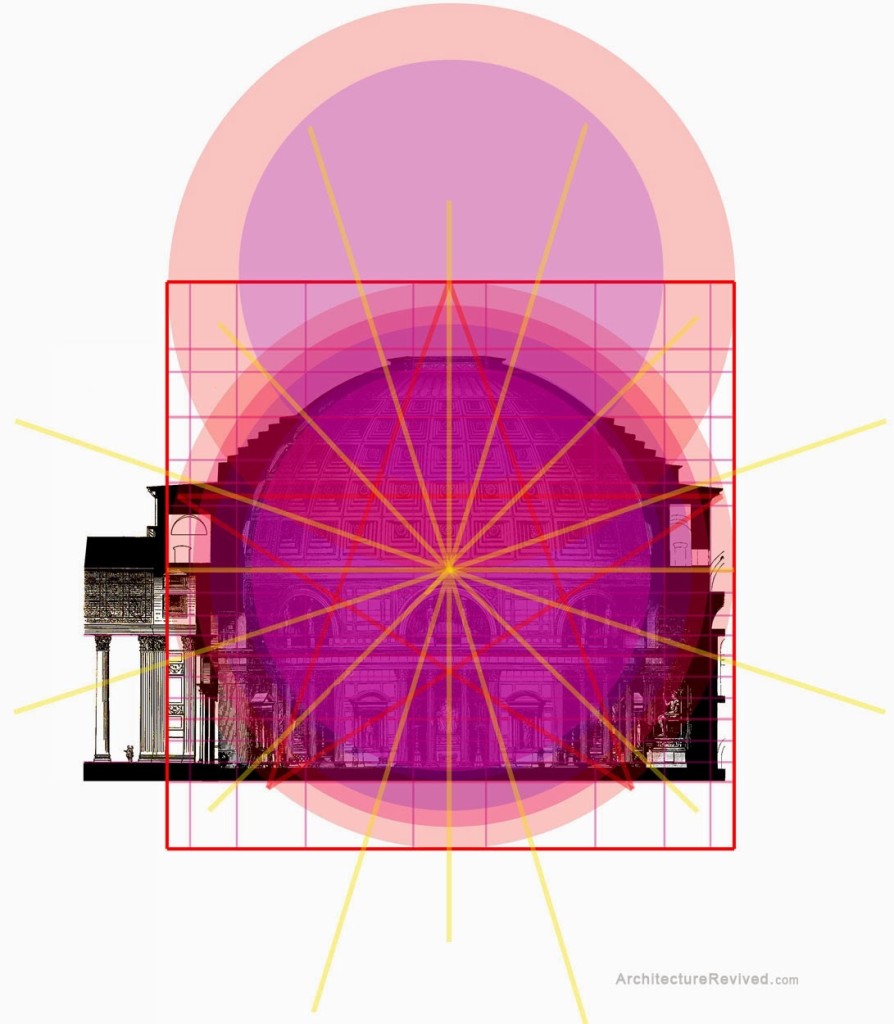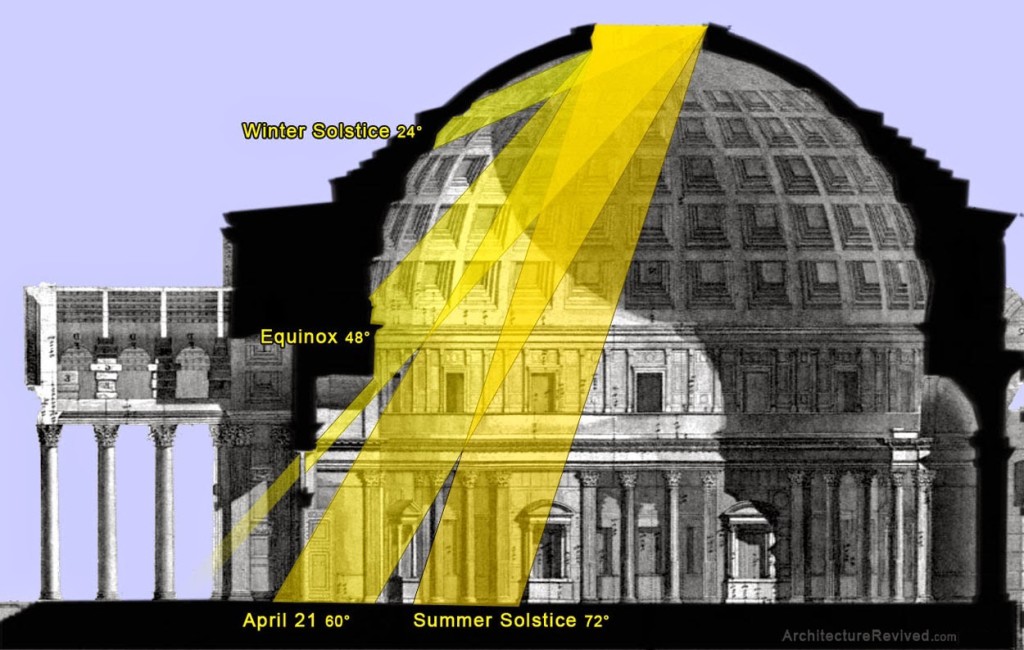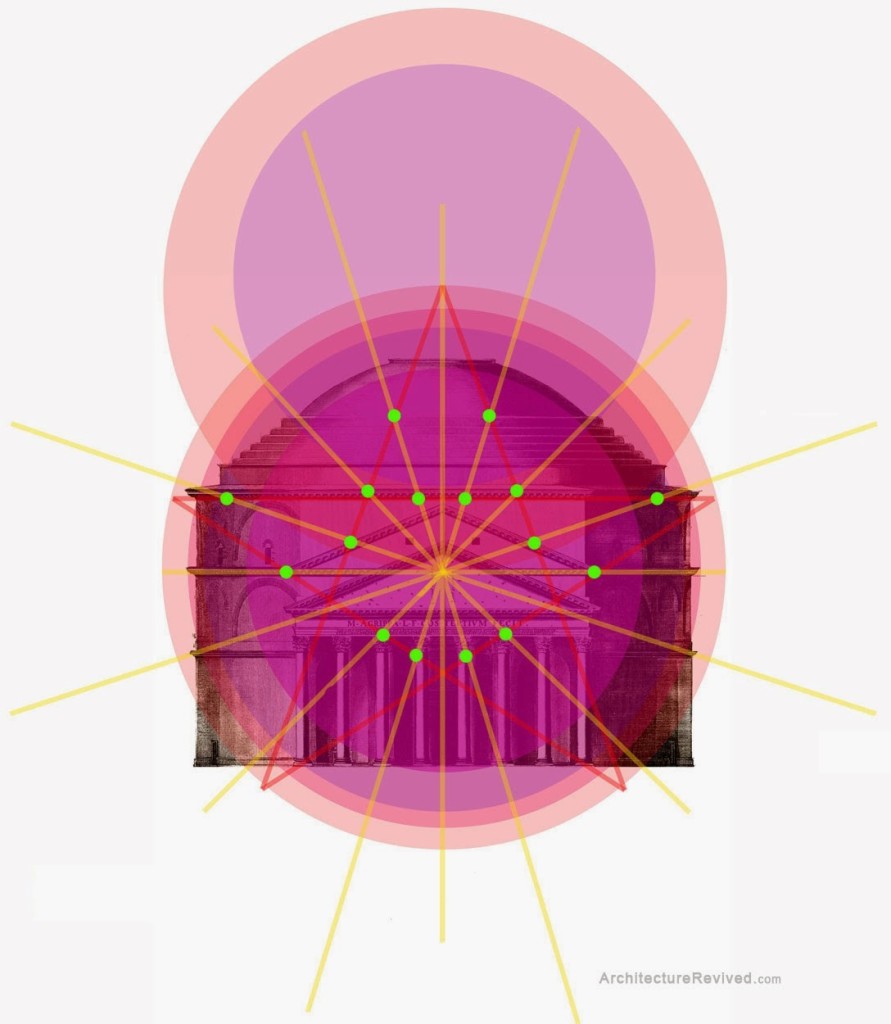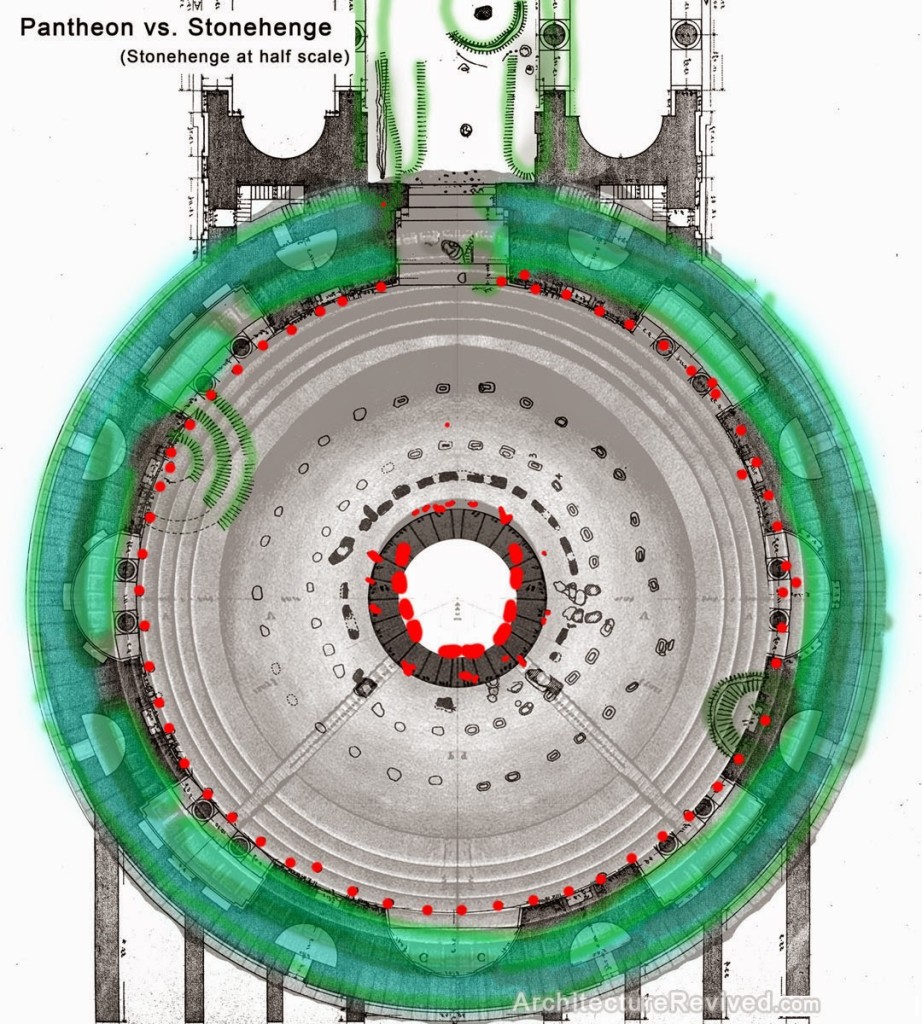Innovations of Design
| Funeral Dome – Domes had previously always been kept small. It was a challenge to make circular buildings. It was difficult to separate rooms and provide an entrance to a round space. They did’t fit well into a city site, and details such as the roof were tricky to figure out. a There were two kinds of domes before the Pantheon. |
 |
The Tholos was an underground domed tomb used since Neolithic times. The Treasury of Atreus was constructed around 1250 BC. Concentric slabs of stone were stacked like a beehive to form a pointed dome. The dome in this tomb has an impressive diameter of 27 ft (14.5m).
| The other kind of dome was the Tumulus mound. These burial mounds were dug all around the world from the earliest of times and reached all scales of size.The interior of the Tholos was domed, while the exterior of the Tumulus was domed. In both cases the function was for burial. The Pantheon forever changed this.
The Pantheon revealed the dome shape both in the inside and on the outside. |
 |
| Round Temples – Circular temples were often used in Greece. The design language was detailed by Vitruvius. Corinthian columns were freestanding or surrounded a circular wall. They held up a dome with a diameter equal to the height of the columns.The Pantheon changed this. The dome is much larger in proportion to the columns, forming a sphere that fits entirely inside the space. The Pantheon’s columns switch places with the cella wall, which emphasizes the structure of the interior rather than the exterior space. The roots of this transformation can be seen at Hadrian’s Temple of Apollo in Tivoli. |  |
Round temples were typically dedicated to Vesta. Here they offered sacrifices to protect life on earth and the family. Corinthian columns in these temples represent rebirth and youth.
The Pantheon uses the same Corinthian columns. But the Pantheon was not funeral in nature. The dome of the Pantheon stacks in ribs like the Tholos to form a drum, but then a proper concrete dome like that of the common circular temple completes the dome. It is a synthesis of construction techniques.
| Trajan’s Market – The same people who built the Pantheon probably built the Trajan Markets. “The Markets show that vaulted, brick-faced architecture had become fully accepted and could be used in almost any kind of building. Since they were built just a few years before the Pantheon, they clearly record the kind of design and construction that Hadrian’s architects knew well and perhaps even worked on.” b
The arch and barrel vault were constructed to a monumental scale, with the same construction technique as the Pantheon. |
 |
The need for light and air in the Market contributed to the Pantheon’s expansive feeling. The openings for shops in the Market became niches for statues to the gods in the Pantheon.
Traditional Greek & New Roman – The first Pantheon was built in 25 BC by general Marcus Aggripa. It was called Pan “all” – Theos “gods”, meaning a temple to “all the gods”. Little is known about this original building, except that it contained statues of gods and probably was south facing. It probably was a traditional round temple.
The new Pantheon was completed about 128 AD by Emperor Hadrian with a radical new design. As a student of architecture himself, Hadrian gathered ideas during his travels and studies. “Architecture was his particular passion. A massive building program would please the citizens, and it would also please him…. Seated under the heavenly dome, he would be the son of a god, surrounded by the heavens.” c
He attached a traditional Greek temple entrance to a domed rotunda. Such a thing had never been done. The clash of two totally separate things certainly must have riled the conservative sensibilities of Rome. The architect Apollodoros was one great critic of Hadrian (who Hadrian later put to death.)
At 142 ft diameter (43m), the dome is the largest unreinforced masonry dome in the world. The walls are 19 ft thick and distribute the great weight on 3 tiers of arches. And it was built in only 10 years.
Site Relationships
The Pantheon’s location and orientation relates to buildings around it. North of the Pantheon is the obelisk of Ramses II from the sun temple in Heliopolis. Due north of that the Mausoleum of Augustus. Beyond that on this northern axis is the obelisk of Ramesses II, moved there from the Circus Maximus in 1589.
The sun reaches closest to the center of the Pantheon on the summer solstice. This summer solstice is a yearly event that reveals an important alignment of monuments. The setting summer solstice sun forms this axis:
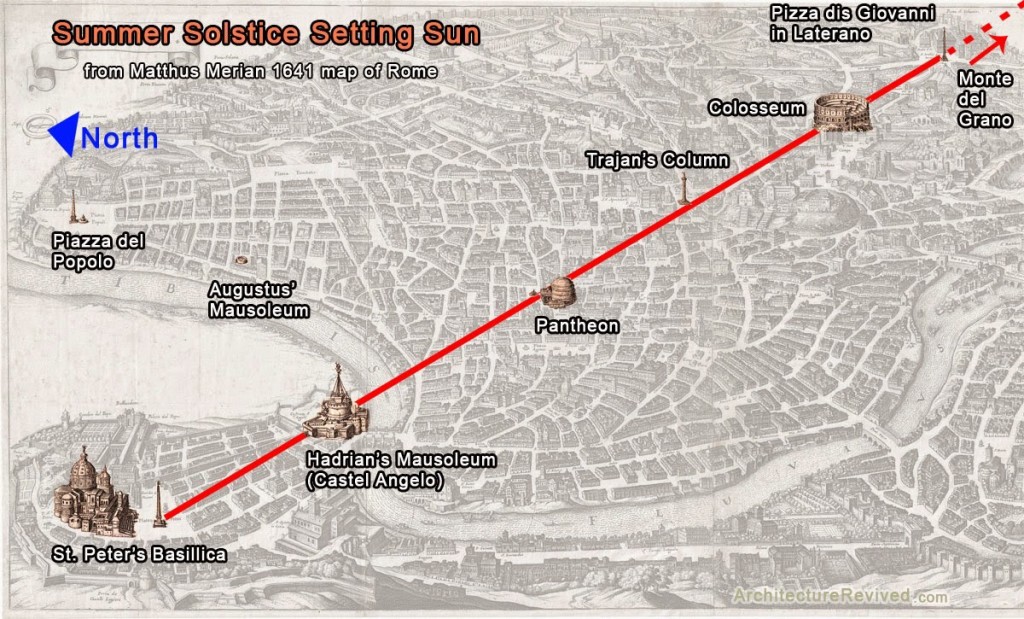
From the Pantheon, one can see the summer solstice sun set behind the mausoleum of Hadrian. The axis continues to the column of Trajan, the Colosseum, and the Lateran obelisk of Karnak, which is the largest obelisk in the world and was moved there in the 16th century. The axis continues on to the Monte del Grano burial site which bears striking resemblance to the Pantheon.
This 1641 map of Rome shows this axis terminating at the obelisk of Heliopolis in front of St. Peter’s, though this orientation is skewed and not actually the case.
The ara pacis Museum of Peace originally stood due north, past the obelisk in front of the Pantheon. At 30m heigh, the obelisk would have cast a shadow that touched the Museum on the equinox.
The Pantheon is therefore a unifying element in the layout of Rome. It suggests Hadrian’s resurrection with the sun. A monument to peace in an area originally dedicated to Mars suggests a turning of purpose, a purpose which involved the Pantheon and the emperor’s apotheosis.
Sacred Proportions of the Sun
The name “Pantheon” had a deeper meaning according to ancient historians”:
“It has this name, perhaps because it received among the images which decorated it the statues of many gods, including Mars and Venus; but my own opinion of the name is that, because of its vaulted roof, it resembles the heavens.” e
| Finding The Form – The dome and its symbolism is what’s important. The dome maps a relationship of earth and man to heaven. This is why they went to such great effort to make a solid concrete ceiling.The floor tiles give an overall layout for how this done- a circle inside a square. The circle represents the celestial and the square the earthly. The form of the Pantheon is derived from the circle and square in plan and section view.
The Pantheon’s design begins with a square subdivided into a grid. Certain points of the grid intersect circles. These intersection points help a designer form a circle from rectilinear lines. Curves are rendered in much the same way by modern computers using rectilinear perspective. |
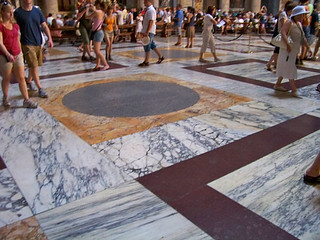 (microbe– flickr/creative commons license) |
If we take these circles and arrange them into overlapping quadrants, we render a complex star pattern. The intersections of circles form an 18 pointed star, which divides the Pantheon into 18-part quadrants. These intersection points also render a five-pointed star. These stars give us the over-all dimensions for the Greek entrance pronaos.
The section view of the Pantheon likewise starts out with a subdivided grid. A rectangular form derives from fairly simple geometric subdivisions.
Apply the same circles and stars in section view, and we find that the intersection points bring the rectilinear form together with curves. Overlap the circles at the top to find the dimensions of the beehive drum around the outside of the dome and the oculus.
The Bi Disc in China used the same design method in 2-dimensions. Concenric circles reconciled with a square to uncover sacred dimensions. “It is found that these objects testify to… the notion of a covering sky (gaitian) that revolves around a central axis, the cycle of the Ten Suns, and the use of an early form of the carpenter’s square.” f
Movement Of The Sun – We know the summer equinox determined the location of the Pantheon. It also has a lot to do with the Pantheon’s form and function.
Why does the Pantheon face north? Temples always face east or west, sometimes south, never north. Buildings in general should not face north. The northern entrance makes the Pantheon feel cold, dark, and harder to enjoy.
Well, that was on purpose. The northern axis respects the Mausoleum of Augustus, as we discussed. It also dramatizes the entrance into sunlight and the building’s symbolic function as a time keeper. The hemicyclium was a necessary device in any city to tell the days and hours. The Pantheon took on this role- symbolically. It makes symbolic connections through time.
At the autumn equinox, the light of the oculus reaches the upper hemisphere of the coffered dome. At the winter solstice it reaches its height. At spring equinox it touches the base of the dome and shines through the grill above the front door. At the summer solstice it is totally on the floor. g
The important date is April 21, the anniversary of Rome’s founding. This is when the front entrance is totally illuminated, when the sun is at high noon.
Three of the niches in the walls get illuminated in the course of the sun. Just like at Abu Simbel, only three of the statues of the gods receive light, each once a year.
| The sun shines through the grill above the the door at noon at the spring equinox. The light filters through to the front entrance and invites the visitor to pass through the dark doors to a heavenly splendor inside. An aperture can also be seen above the entrance to the Treasury of Atreus. The Treasury’s aperture above the entrance is triangular, like the pediment in front of the Pantheon.A veil of separation is frequently used in temples to give visitors a murky glimpse or quick communication with deity inside.
The dimensions of the oculus, door, and grill were carefully proportioned to make these events on these dates stand out. |
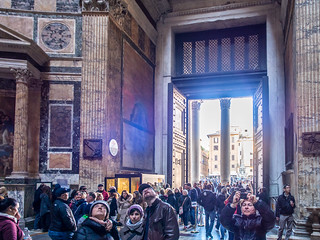 (mabris1– flickr/creative commons license) |
The appearance of a comet at Julius Caeser’s funeral was another date commemorated by the Pantheon. “But if we take observations through the oculus on the supposed dates of the sighting of Caesar’s comet in 44 BC- within the period of 20-30 July… then we find that the last part of the sky to be visible through the oculus just before sunrise is that band of sky in which the comet may have been placed.” h
| Domus Aurea Palace – The octagonal room at Nero’s palace has a domed ceiling with a large oculus. Built in the years before the Pantheon, it provided a precedent for solar markings of important dates. The noon suns hits directly on the room’s entrance. The travel of the sun revolves around October 13, the date of Nero’s accession as emperor. g And the solar solstice and equinoxes are marked.The visitor is able to find his place on earth and in a cosmic order. The architecture is a device for mapping relevance of date and time.
The floor of the Pantheon swells upward at the center to visually emphasize the horizon break in the celestial sphere, a similar design device as that used at the Parthenon. Materials were carefully fashioned, such as the marble sheathing on the interior which was attached to the brick with hidden bronze clamps. It shimmers seamlessly in the sun to give the effect of an unbroken heavenly surface. |
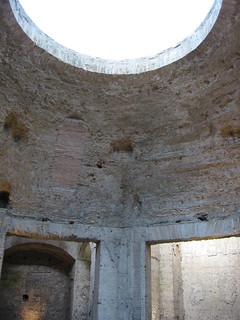 (benjami– flickr/creative commons license) |
Mistake In The Pediment Construction?
The pediment on the Greek pronaos is lower than the pediment on the Rotunda. It appears that the pronaos was built 13.5ft (4m) too short and couldn’t reach where it was supposed to meet the main building. Archeologists universally blame this on a flaw in construction. Maybe the columns were too high for what the stone could support.
First, consider the design of this front porch. The columns are unfluted Egyptian gray granite. One of the purposes of fluting is to make the columns appear thinner than they really are. If the columns needed to be beefed up to reach taller heights, the builder could have simply made them wider and added fluting.
The roof is sheathed in bronze and has imitation barrel vaulted ceilings. The builders could have used a lighter roofing material. Clearly, structural overload was not the problem. And if it was a mistake, why did they leave behind evidence of the mistake? They could have easily chiseled away the pediment outline from the Rotunda.
The double pediment was not a mistake.
As we already discussed, the overall dimensions of the front pronaos was determined by the circular and rectilinear grids for the overall form. It is united as part of the overall form. A front view with the same circles, stars, and intersection points reveal how the pediments fit in to the overall design. The pentagram star unifies both pediments with the columns, rotunda, and dome drum. The existing columns fit perfectly with the Pantheon’s geometric design.
The pentagram determines the slope of the pediment, which explains why the triangle is steeper than what was typical for temples.
The base of the upper pediment is at the center of the building’s design composition. It is here that a bronze eagle was originally placed on the lower pediment, with spread wings and a wreath held in the beak.i This point of overlap of the pediments is the focal point of the entire building.
The upper pediment rises 100ft to its tip at the base of the dome, which is the same height as the obelisk in front of the Pantheon (30m). The lower pediment rises 84 ft, the same height as the obelisk in front of St. Peter’s Basillica g, which map-makers skewed to appear in axis with the Pantheon.
Similarities To Stonehenge
The dimensions of Pantheon fit perfectly with Stonehenge. If we take Stonehenge at roughly half scale and overlay it on the Pantheon, we see Stonehenge’s trench and banks perfectly align with the walls of Pantheon.
The Aubrey holes align with the rotunda’s columns. The Aubrey holes date back to 3,000 BC and contained some of the first features built at Stonehenge. They likely contained posts which suspended some kind of firmament over the site or held blue stones. k The circle’s diameter of 282 ft is half the diameter of the Pantheon dome (142 ft).
The outer bluestones align with the outside circumference of the oculus, and the Trilithon horseshoe aligns with the inside circumference of the oculus.
Did Stonehenge serve a similar solar function as the Pantheon? We know that Stonehenge tracked equinoxes, solstices, and other time markers. We see similarities in its religious function to Pantheon and other temples as a procession through states of holiness and cosmic rings. It appears these two monuments served very similar functions.
But considering the Trilithon stones track the moonrise, moonset, sunrise, and sunset at winter and summer solstice, perhaps the Pantheon’s oculus has a similar function. Or maybe the proportions on the two sites were simply derived using similar geometry.
Later Architects Influenced
| Brunelleschi – Filippo Brunellesci designed the dome for the Florence cathedral in 1420. The original design by Neri had an oculus at the top like the Pantheon. Brunellesci did away with the oculus, but used the Pantheon as a model for the structure. He used brick instead of concrete because the original formula had been forgotten and wooden forms for concrete would be impractical at such a great height. He used a double shell of marble and sandstone to keep the weight down. | 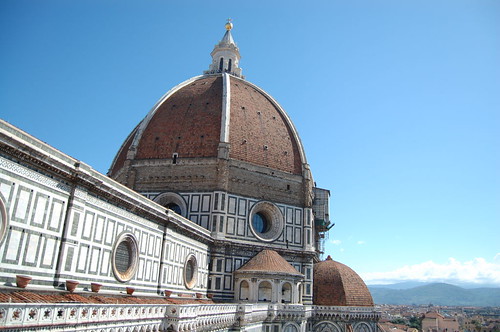 (auggie tolosa– flickr/creative commons license) |
| Michelangelo & Brunellesci – The design for the dome at St. Peters was inspired by the Pantheon in much the same way, except that Bramante’s plan was supported by four piers instead of a continuous wall. The geometry of the St. Peter’s dome became more complex with four smaller domes and a grid of columns and piers.
Michelangelo used similar geometric methods of incorporating curves and rectilinear proportions, and he took it further with St. Peters. He also converged very different design elements in much the same spirit as the Pantheon. This became a favorite tactic of the Baroque movement, as design languages frequently became mixed and matched. |
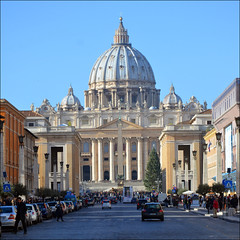 (Images George Rex– flickr/creative commons license) |
Burial sites – Michelangelo and others styled burial sites after the Pantheon. Despite Hadrian’s attempt to separate the dome from the tomb, the Pantheon came to be popularly associated with burial, well into the 1800s.
© Benjamin Blankenbehler 2014
Drawings & Citations
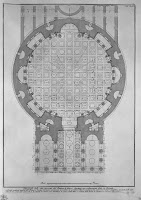 |
 |
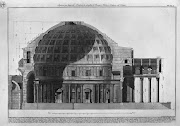 |
 |
|||
| Floor plan | Roof plan | Section | Cross section | |||
 |
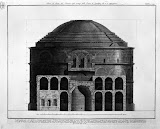 |
 |
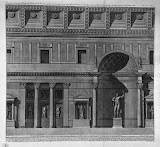 |
|||
| Front elevation | Pronaos section | Section detail | Interior elevation | |||
 |
 |
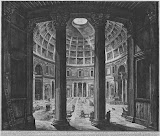 |
 |
|||
| Construction | Interior perspective | Interior perspective | Site perspective | |||
 |
 |
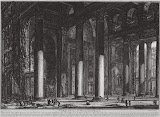 |
 |
|||
| Front perspective | Pronaos perspective | Pronaos perspective | Front perspective |
- ^See “The Pantheon: Design, Meaning, and Progeny” by William Lloyd MacDonald Harvard University Press, 2002: p.44
- ^“The Pantheon: Design, Meaning, and Progeny” by William Lloyd MacDonald Harvard University Press, 2002: p.57
- ^“The Pantheon” by Lesley A. DuTemple Twenty-First Century Books, 2003: p.15
- ^Roman History by Cassius Dio, Book LIII, Ch. 27,v.2, in Loeb Classical Library edition, 1917 vol. VI
- ^“The Original Significance of Bi Disks: insights based on Liangzhu Jade Bi with incised symbolic motifs”, by Shu-P’Ing, Teng, Journal of East Asian Archaeology Volume 2, Numbers 1-2, 2000 , pp. 165-194(30)
- ^ See “The role of the sun in the Pantheon’s design and meaning”, by Robert Hannah, Giulio Magli, Cornell University Library, 2009
- ^ See “The role of the sun in the Pantheon’s design and meaning”, by Robert Hannah, Giulio Magli, Cornell University Library, 2009 p.13
- ^ See “Pantheon”, by Mark Cartwright , Ancient History Encyclopedia, 2013 www.ancient.eu.com
- ^ See “St. Peter’s Basilica”, by Wikipedia , May 2014
- ^ See Parker Pearson, Mike; Julian Richards and Mike Pitts (9 October 2008). “Stonehenge ‘older than believed'”, May 2014


