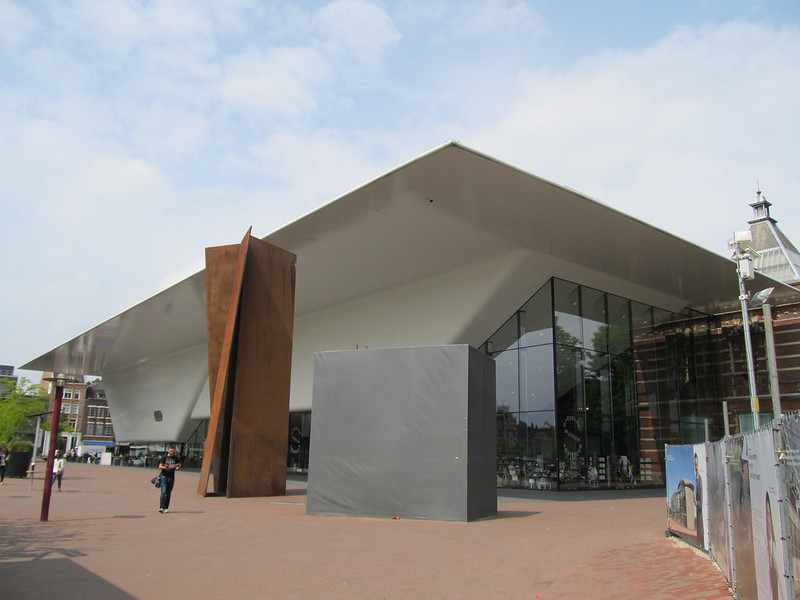Benthem Crouwel Architects designed the extention to the Stedelijk museum in Amsterdam, Netherlands, completed in 2012. The original building was designed in 1895 by A.W. Weissman.
The building is treated as a container of overall space. A wide roof juts out over the plaza and exterior walls tilt inward to pilasters. Glazed facades mark the entrance level, and a series of stairways indicate entrance down into the ground exhibition spaces or up into the “kitchen sink.” One of these stairs, from the basement up into the sink, is covered to secure this transition. It looks much like the tubed escalator at the Seattle library. Passageways also extend out of the kitchen sink into the original brick building. This emphasis on passageways speaks to the grands stairs in that original building.
The space inside the kitchen sink is spacious and versatile. The white “bathtub” surface is seamless reinforced fibre. Overhead skylighting is soft and diffused. Decoration is minimal. The contrast between the old 19th century and this new Modernist building is wonderful.
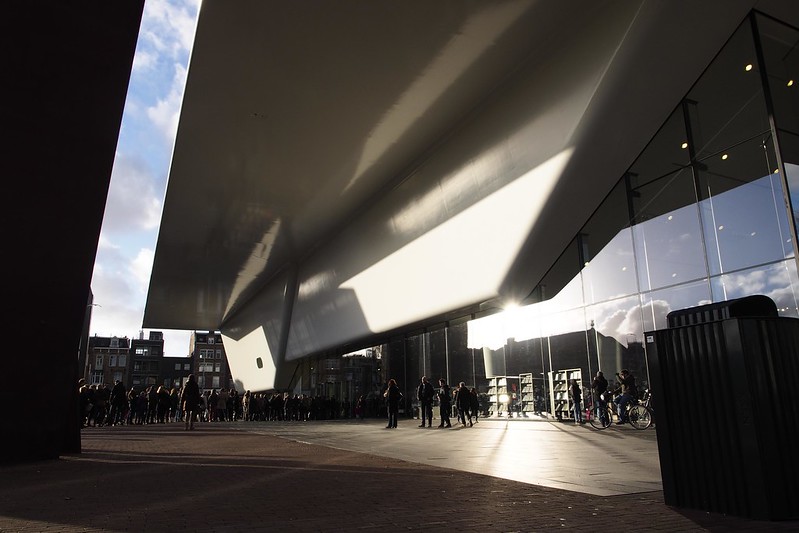
(ericderedelijkheid– flickr/creative commons license)
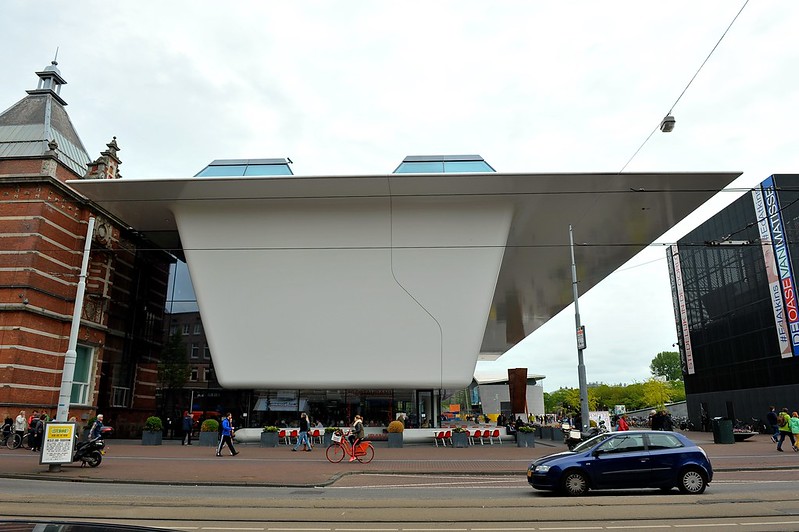
(FaceMePLS– flickr/creative commons license)
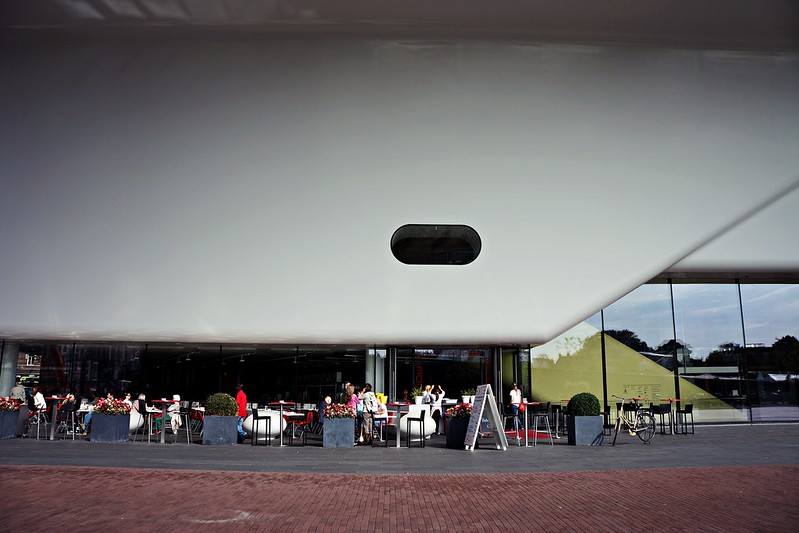
(hmmmayor– flickr/creative commons license)
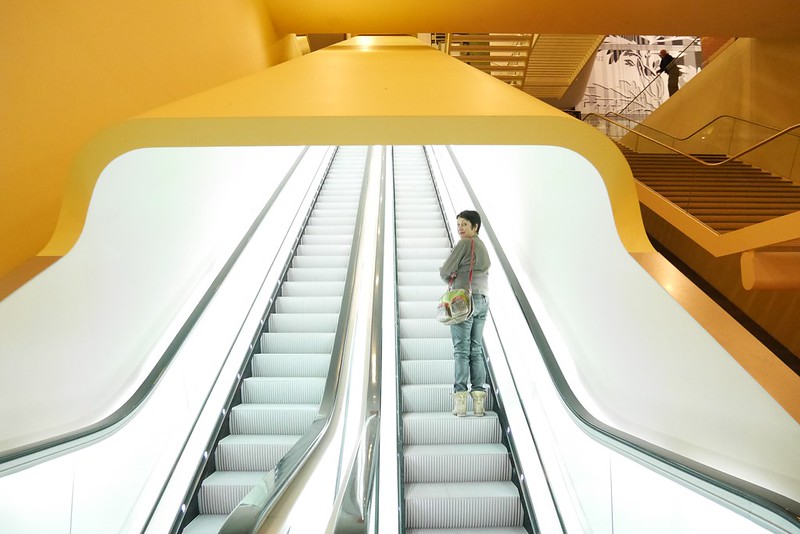
(amsfrank– flickr/creative commons license)
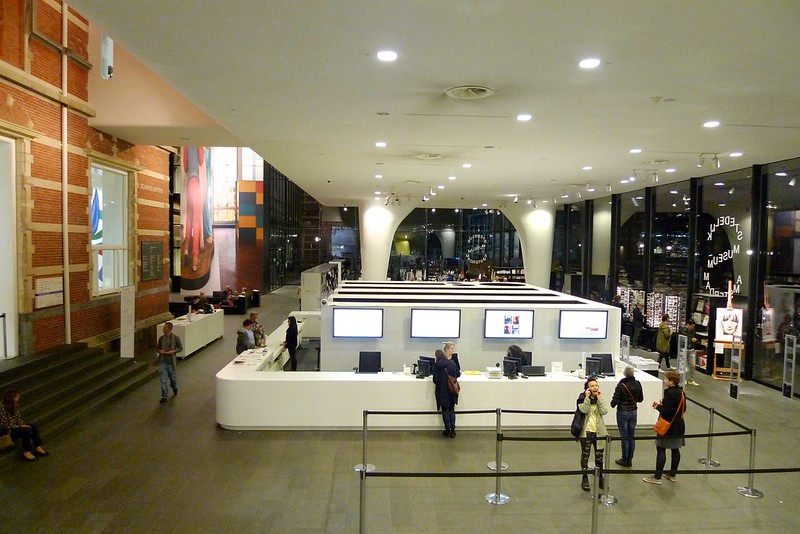
(amsfrank– flickr/creative commons license)
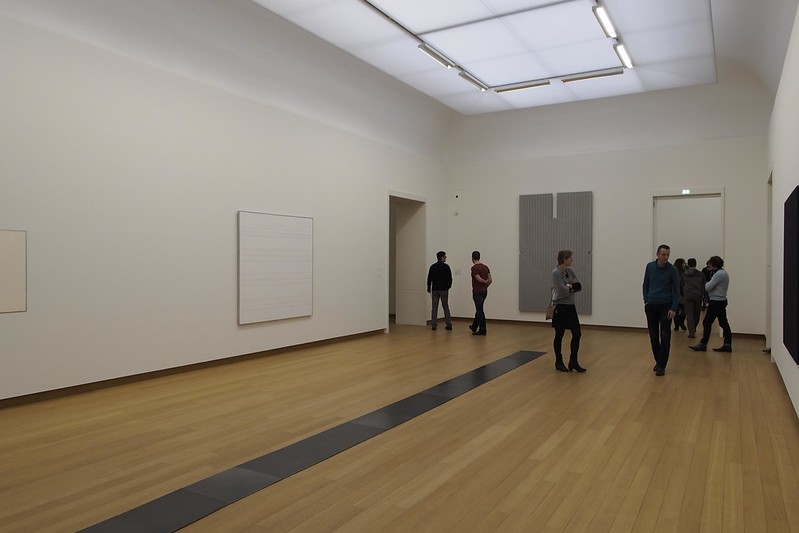
(ericderedelijkheid– flickr/creative commons license)
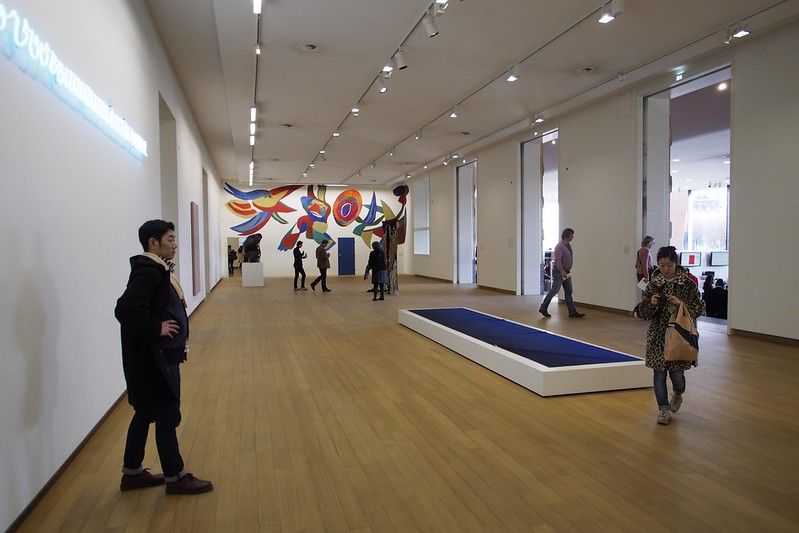
(ericderedelijkheid– flickr/creative commons license)
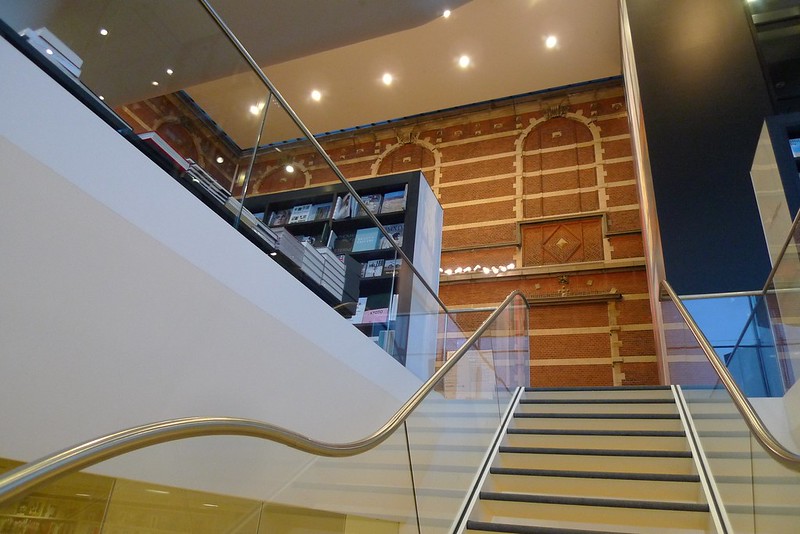
(amsfrank– flickr/creative commons license)

(Hester Gersonius– flickr/creative commons license)

