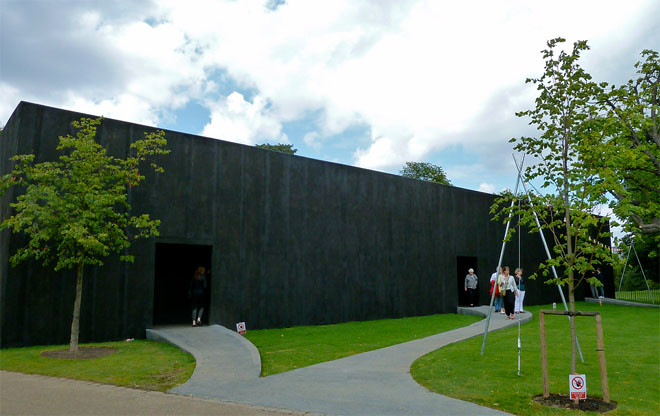
(Magnus D– flickr/creative commons license)
|
Swiss architect Peter Zumthor designed the 2011 Serpentine Park Pavilion in London, England. The black rectangular structure introduces itself in the human-built natural setting as a timber framed structure of gauze and black Idenden over scrim. Several dark entrances bring the visitor into a narrow corridor around the perimeter of the interior gardens. The roof slopes down to this courtyard garden in a form reminiscent of of Southern European or Middle Eastern designs. Dutch designer Piet Oudolf created these gardens.
It is garden within a pavilion within a garden. The architecture only blocks out street noise and directs circulation. The natural elements constructed by human hands deliver the experience. This is a refreshing departure of previous Serpentine pavilions which celebrated the architectural expressions. It is a simple yet evocative discovery that an urban park should always seek to give. |
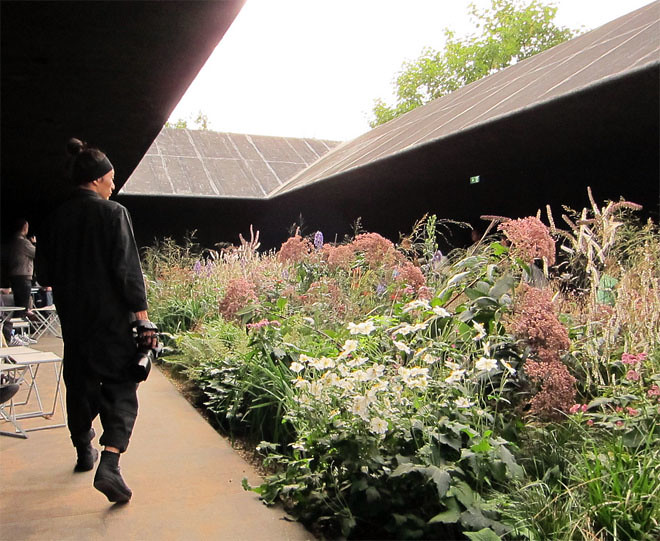
(Alan Stanton– flickr/creative commons license)
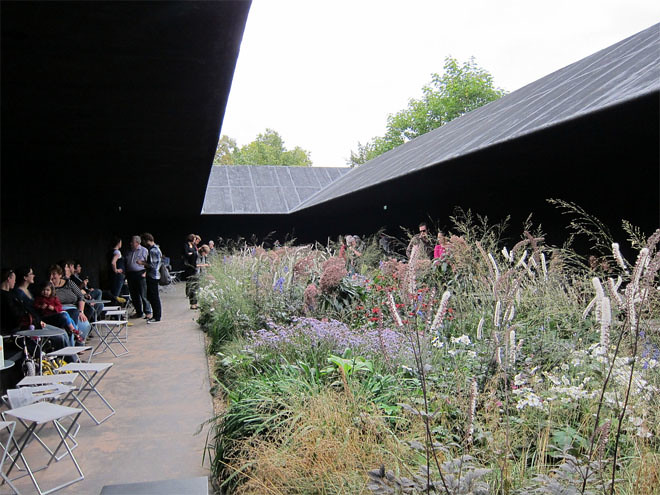
(Alan Stanton– flickr/creative commons license)

(Peter Alfred Hess– flickr/creative commons license)
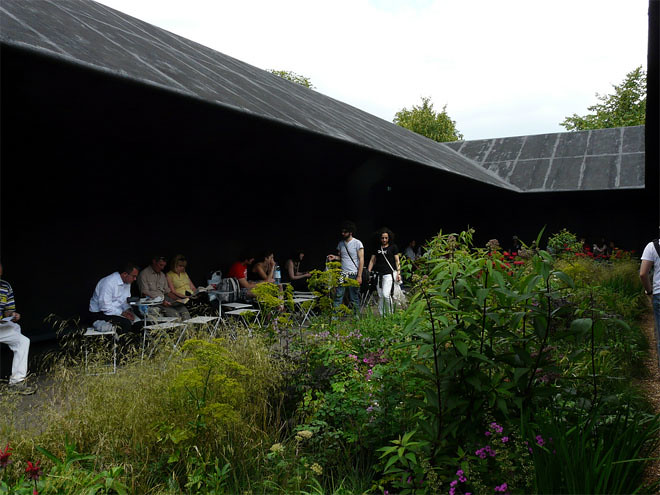
(Loz Flowers– flickr/creative commons license)
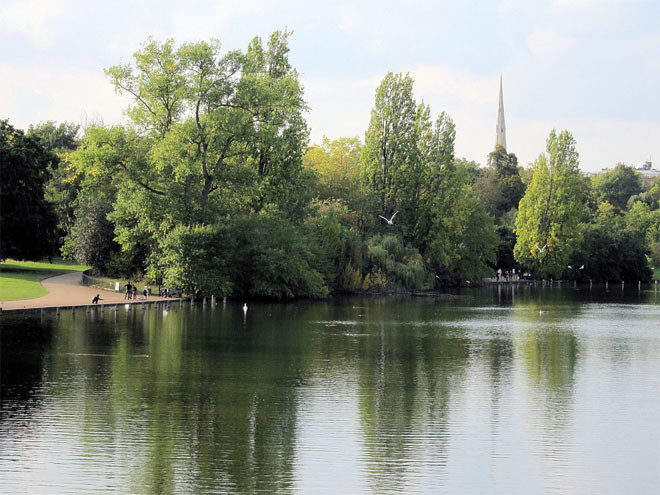
(Alan Stanton– flickr/creative commons license)
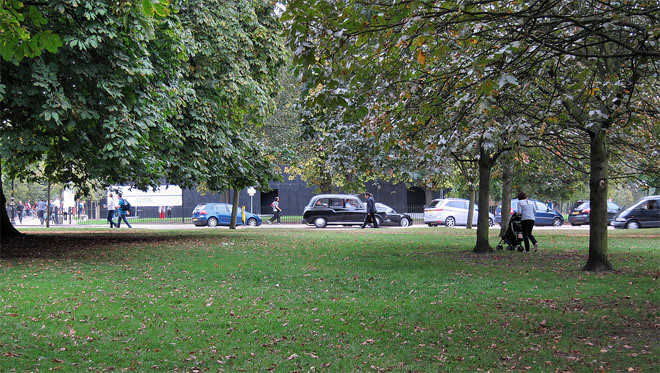
(Alan Stanton– flickr/creative commons license)
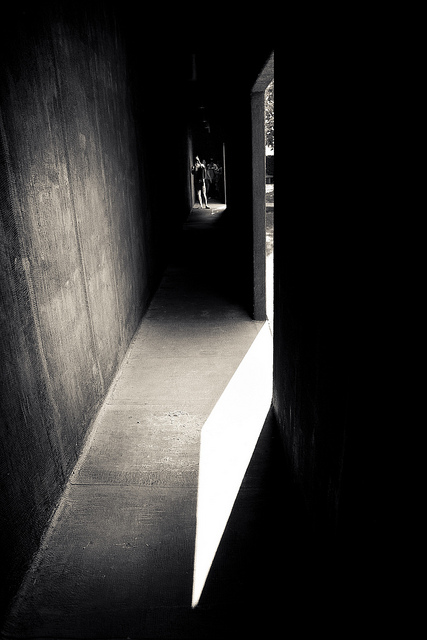
(Peter Alfred Hess– flickr/creative commons license)
