Truman O. Angell designed the LDS Temple in Salt Lake City. Immediately after the Mormon exodus to the undiscovered West, design and construction of the temple began, even before basic necessities were arranged for the people. It was completed in 1893, 40 years after it began. For those trailblazing Americans, this building represented the religious revolutions and social acceleration of the early 19th century United States.
Permanence – The Salt Lake temple was preceded by two temples, in Kirtland and Nauvoo. The Nauvoo temple was abandoned, burned in a fire, and then destroyed in a tornado. This led to a desire for physical permanency. The sturdy quartz monzonite and granite structure also gave a psychological feeling of refuge, important for a persecuted and exiled people. President Young of the LDS settlers said he wanted the building to stand for thousands of years.
Historical Reference – Brigham Young drew inspiration from St. Paul’s cathedral, St. Andrew’s Church, Westminster Abbey, Worcester Cathedral, and the Tower of London in England for the building’s neo-Gothic feel. Young wanted to get away from the neo-Classical style of the previous temples, and originally sought for an adobe structure, as that would be cheapest for the area and rather permanent. But it was determined that there was no way to construct such a tall building from adobe, and the designers made a radical switch to stone, and different style references were used.
The sandstone foundation was buried early in construction to appease federal troops, the largest troop movement on the continental US, and had to be redone from scratch. This was a fortunate occurrence, however as faults in the foundation were discovered and it was replaced with a harder material.
The proportions of Solomon’s temple were not followed, even though that might have been expected. Religious European and even Far Eastern references are to be seen instead of ancient Hebrew styles. The building was relevant to the here and now, and not mimicry of some ancient structure. The builders were not looking backward, but forward.
A Gothic design was appropriate for such an audacious undertaking. The settlers had little to work with, not much greater technology than the Gothic builders of old. Late Victorian decoration is found inside, with cherrywood furnishings and large murals appropriate to the 19th century. Twelve cast-iron oxen hold up a baptistery below ground level. Minute details in rarely visited locations were carefully crafted in this building, much beloved by the community.
Emphasis on Function – As he worked with Angell on the design, President Young said that he did not expect the design to be given in a spiritual revelation. The temple was foremost a facility for the rituals and covenants, and the challenge was to figure out the best way to facilitate those ordiances:
“Brother Joseph often remarked that a revelation was no more necessary to build a Temple than a dwelling house; if a man knew he needed a kitchen, a bedroom, a parlor, etc., he needed no revelation to inform him of the fact; and I and my brethren around me know what is wanting in a Temple, having received all the ordinances therein.”
Procession is extremely important for the rituals that take place in the temple. The symbolic ascension from disorder to order, from unrighteousness to righteousness takes place through the arrangement of spaces and doorways. The “Garden Room” in the lowest level represents Adam in the Garden of Eden, and fro there the rooms proceed upward toward heaven.
As well, special programs for this particular temple require other entrances and spaces, including a 300 seat assembly hall. James Talmage explained some special details that facilitated the temple assemblies:
While there are four doorways leading into the Temple directly from the outside, the usual entrance is through the detached building known as the Annex. Under ordinary conditions only Church authorities who assemble in council meetings enter by the outer doors, though on the rare occasions of special convocations of the Priesthood many pass those portals.
The Annex is entered on the ground-level through a spacious vestibule, eighteen by twenty-one feet, with wave-glass on three of its sides. The floor is of mosaic tiling, bordered with marble blocks. This ante-room is supplied with steam heat and serves the incidental purposes of a cloak room. At the Annex door stand two large columns of marble mosaic, and in contact with the adjoining walls are two other columns, of the same material and of corresponding design.
…The main apartment, however, is the Annex Assembly Room. This occupies the central part of the building, and has seating capacity for three hundred persons. The room consists of a central area thirty-six feet square, with a semi-circular alcove of nine feet radius at both north and south sides. The north alcove is occupied by a platform or stand, raised ten inches above the floor, and is furnished with a small lectern. The central body of the room has an imposing column of Corinthian design in each of its four corners; these columns rest upon massive pedestals and extend to the ceiling. Small columns of similar design support the arches which divide the alcoves from the main auditorium. Over the arches at the north end appear portraits of the living First Presidency; and around the walls are portraits of the present Council of the Twelve Apostles, arranged in the order of seniority of ordination. Within the alcoves hang the portraits of the dead,—at the north those of past members of the First Presidency, and in the south recess, those of Apostles now deceased. On the west wall is a full-size reproduction of Munkacsy’s famous canvas, “Christ before Pilate;” this copy is the work of Dan Weggeland, one of Utah’s veteran artists. The ceiling is formed by the intersection of four arches, producing a quadruple groin structure. Each of the four lunettes is occupied by triple series of arched windows consisting of colored glass in simple design.
Site Relationships – The temple’s relationship is less important to surrounding buildings than what we see in European cathedrals. Skyscrapers soar next door, for example, while Catholic cathedrals are obstinate about being the tallest structure in their area. Streets are laid out with the temple in the center and pedestrian plazas with gardens and pools surround the site. The temple became the center of the city, the center of the state, and a physical oasis in the urban setting. Surrounding buildings make reference to the temple, but it is intentionally a unique building that is set apart.
Like Egypt’s monumental religious structures, the temple centers the city, and the city lies in the center of a vast desert that isolates it from the rest of the world.
| Symbolism – Angell said, “The whole structure is designed to symbolize some of the great architectural work above.” Earth stones adorn the fifty flat buttresses around the temple. Moon stones in different phases and sun stones (noticeably different than the sun stones at Nauvoo) stand above. Five-pointed stars, all-seeing eyes, and hand-shakes perhaps hold the same symbolic meaning as the Nauvoo temple. Further symbolic images, such as star constellations are also added.
The inscription up on the east central tower reads: “Holiness to the Lord, the House of the Lord.” The building of this temple, as an action, is considered the literal creation of holiness, the walking up a latter toward heaven. The structure is holiness, as a media device and a facility for the ordinances of the religion. This beautiful edifice also stands as a powerful reminder of the pilgrims plight that continually seeks refuge in America, and of the tenacious will of a community united. |
 Available on Amazon |
Art
More Info, More Info, More Info, Video
Celestial room (model):

Assembly room (model):

Quorum Twelve Apostles room (model):

Baptistry for the dead (model):



Moon phases & star stone:

All-seeing eye & sun stones:

Original doornkob:


Sunstones, Moon phases, All-seeing eye, Hand-shake:


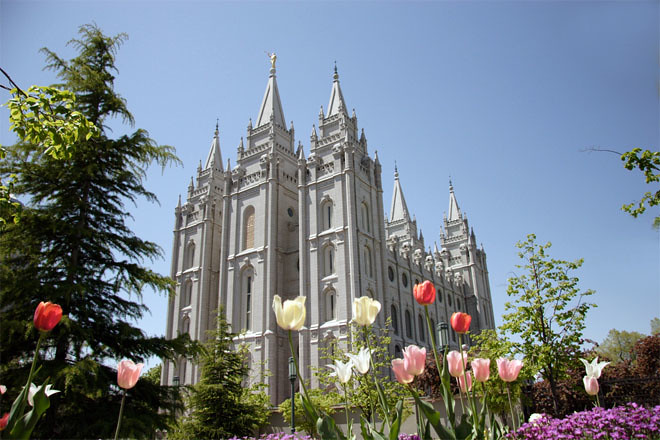
(“A Day To Cherish” by Murry Dalton– flickr/creative commons license)
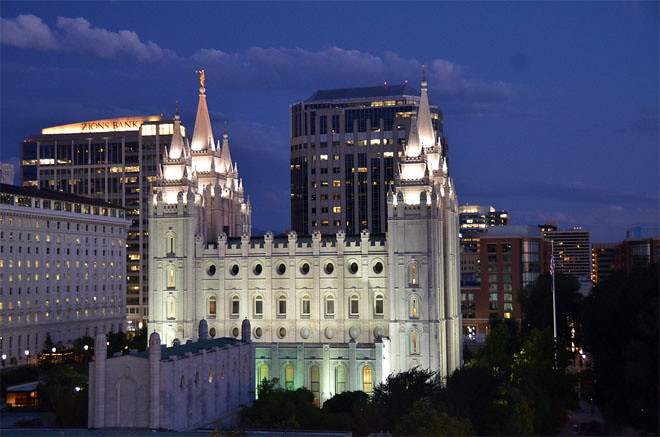
(opencontent– flickr/creative commons license)
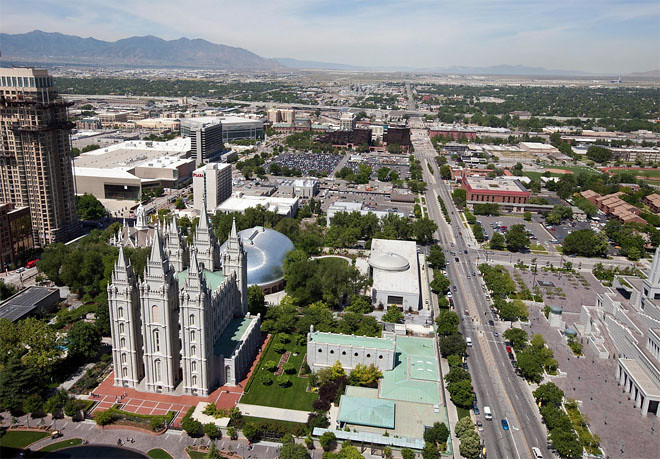
(alh1– flickr/creative commons license)
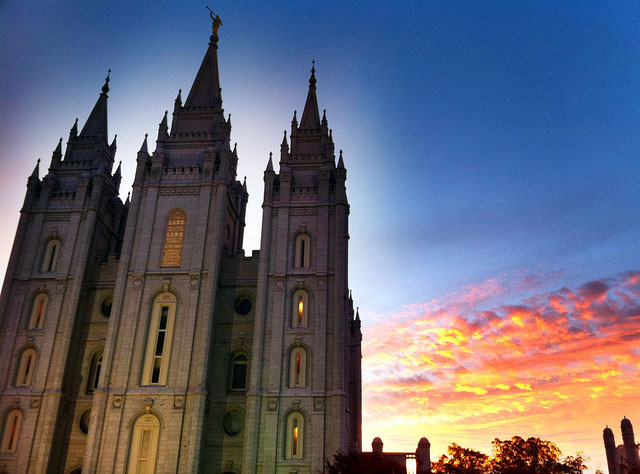
(joevare– flickr/creative commons license)
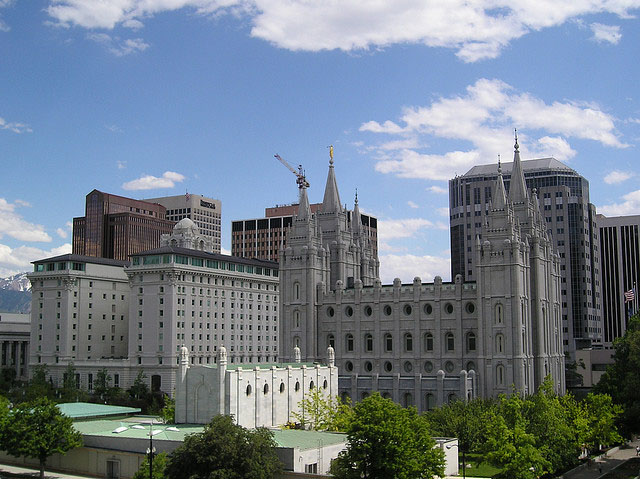
(Edgar Zuniga Jr.– flickr/creative commons license)
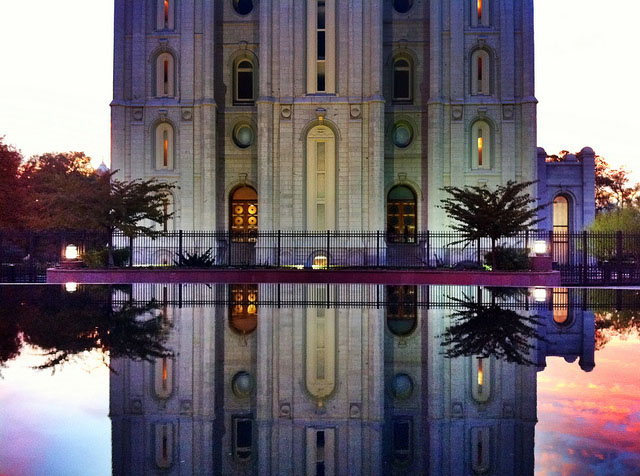
(joevare– flickr/creative commons license)
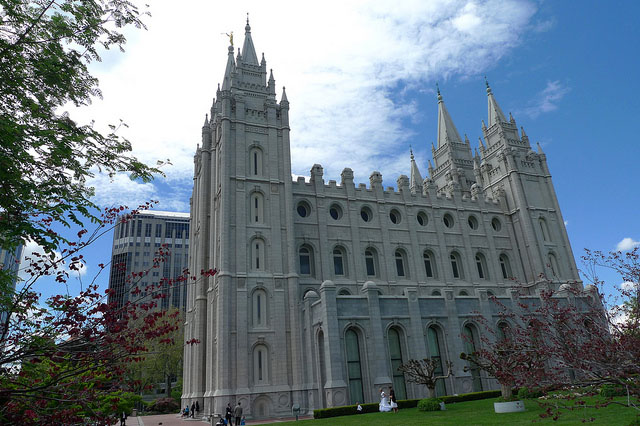
(dmott9– flickr/creative commons license)
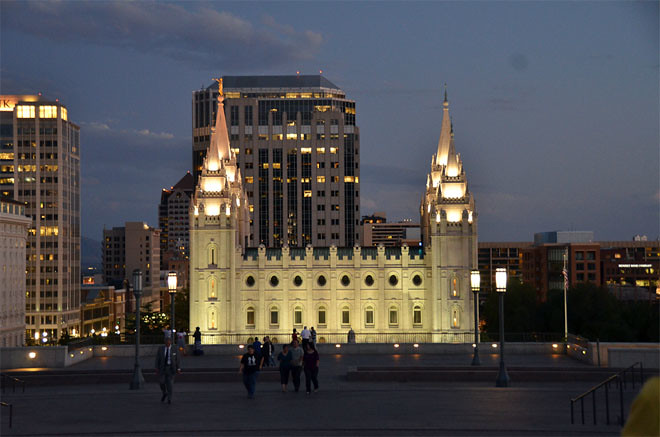
(opencontent– flickr/creative commons license)

