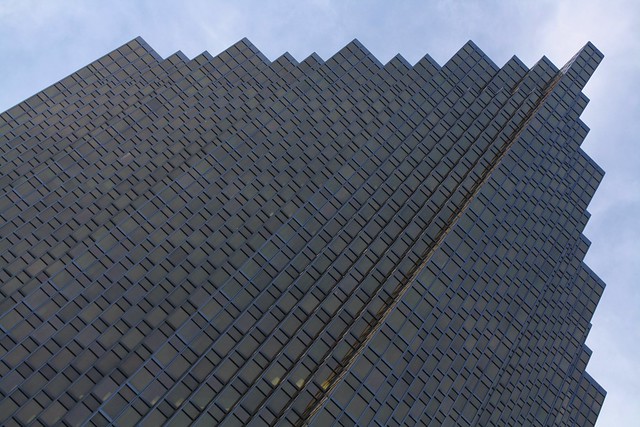WZMH Architects designed the Royal Bank Plaza in Toronto Ontario. It was completed in 1976, with a new building Royal Bank Centre constructed nearby in 2009.
The Plaza’s two triangular towers are clad in 14,000 windows created by Canadian Pittsburgh Industries, with 2,500 ounces of gold in each to give the glazing a golden shimmer. These rippling windows bend inward to provide a clear pedestrian-level entrance between the towers, with sensitivity to circulation and concourse routes. This central Banking Hall is 39 m tall. The south tower is 180 m (591 ft) and the north tower is 112 m (367 ft) tall.
The materials and geometric building design, with one tower dwarfing the other, speaks of the nearby Mies’ T-D Centre, designed by Ludwig Mies van der Rohe in 1967, also in the city’s financial district. That building has bronze glazing.

(Danielle Scott– flickr/creative commons license)

(Payton Chung– flickr/creative commons license)

(Peter Glyn– flickr/creative commons license)

(William Mewes – flickr/creative commons license)

(Danielle Scott– flickr/creative commons license)

(Danielle Scott– flickr/creative commons license)

