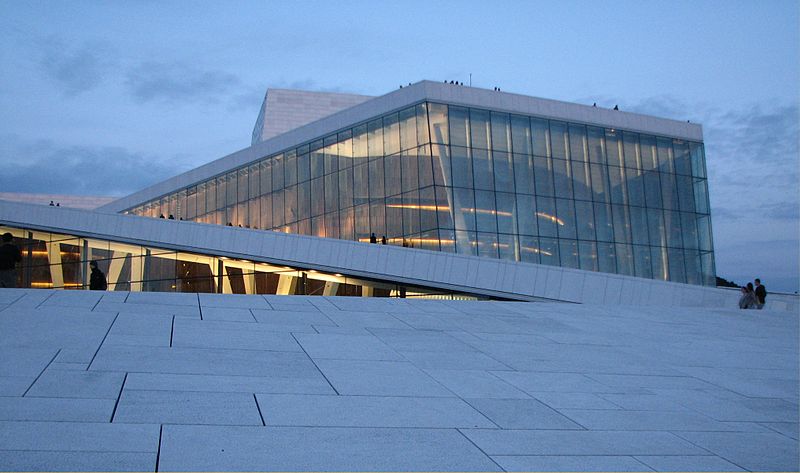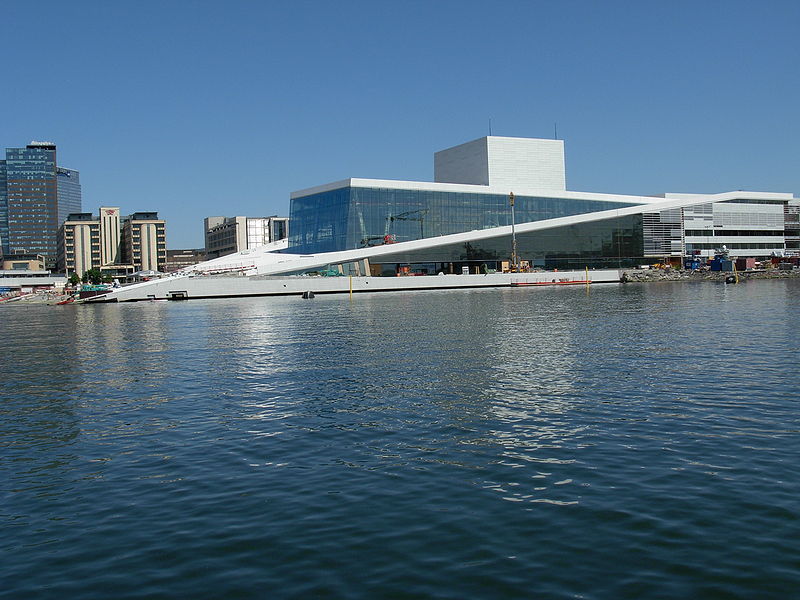
Snøhetta designed the Oslo Opera House in Bjørvika, the heart of Oslo. It was completed in 2008.
As an international port city, the performance evolves as soon as the city touches the water. Oak panels flow waving inside the lobby space to provide start contrast to the white metal and rectilinear glass.
The white stone “carpet” softens this transition, shifting and contorting in the designed landscape. Circulation paths ramp up and down to the various functions. Workshops for productions are located north, backstage areas are south, production areas are east, and the stage and public areas are west. The production areas are flexible and rational, like a factory.
Conical punches in the exterior aluminum cladding imitate traditional weaving patterns in ancient structures. The wide open lobby inside gives way to crystal-like paths, inspired by Norway’s glaciers. The traditional local oak cladding covers the interior of the performance space, and a LED chandelier with an oval reflector gives a truly modern glow to the time-honored show.


(Bernt Rostad– flickr/creative commons license)

(eirikso– flickr/creative commons license)

(Cebete– flickr/creative commons license)

(karinoushka– flickr/creative commons license)

(amsfrank– flickr/creative commons license)

(amsfrank– flickr/creative commons license)

(amsfrank– flickr/creative commons license)
