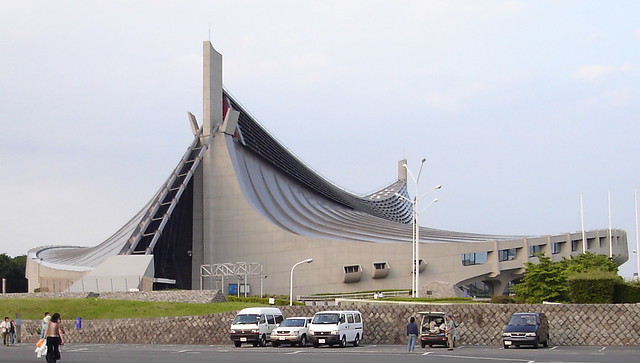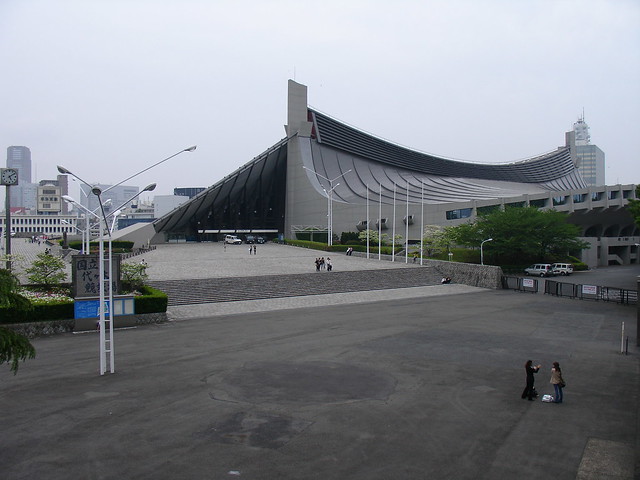|
Kenzo Tange Associates designed the National Yoyogi Stadium for the 1964 olympics. It accommodates 13,291 people for sporting and entertainment events. A smaller stadium has smaller athletic events and an indoor pool.
Gentle curving ramps reach the stadium seating rather than stairs. The large suspension roof structure achieves a distinctly Japanese form with the peaks signifying the entrances. The form is similar to the nearby Meiji Shrine. This project preceded the tent-like structure for the Munich Olympia park. A gentle dome within this accommodates the functions inside. The tensile structure combines with modernist concrete and a soft wood interior to generate a very interesting building. It also was surely inspired by the Washington Heights U.S. army baracks that served as the nearby Olympic village. |

(Joe Jones– flickr/creative commons license)

(Matt Watts– flickr/creative commons license)

(japanese_craft_construc tion– flickr/creative commons license)

(japanese_craft_construc tion– flickr/creative commons license)

(japanese_craft_construc tion– flickr/creative commons license)

