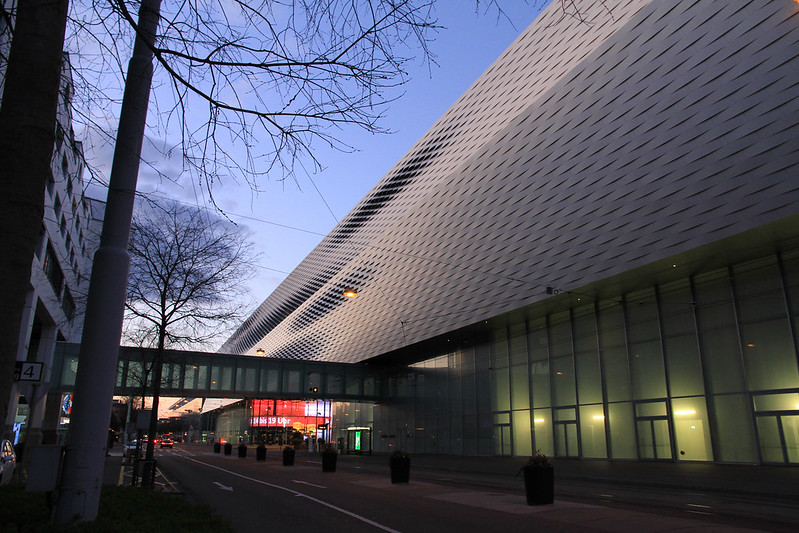Herzog & de Meuron designed the MCH Swiss Exhibition hall around the Messeplatz in Basel, Switzerland. This building provides larger uninterrupted spaces than the previous building, with natural daylighting and respect to existing neighborhoods and circulation paths.
The facades of the three stacked levels wrinkle and fold according to the dynamics of surrounding traffic and circulation. The circular courtyard invites the public inside with tall glazing. The metal facade wraps around this, with perforations for specific views and daylight schemes. It is a modern aesthetic that fits into this center, and coldly, but sharply, gives character and life to a united city organization.
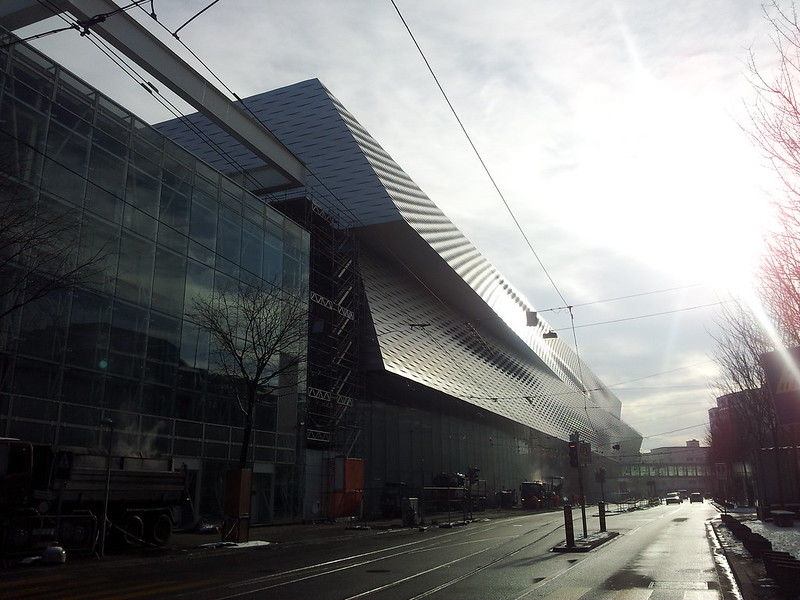
(pppspics– flickr/creative commons license)
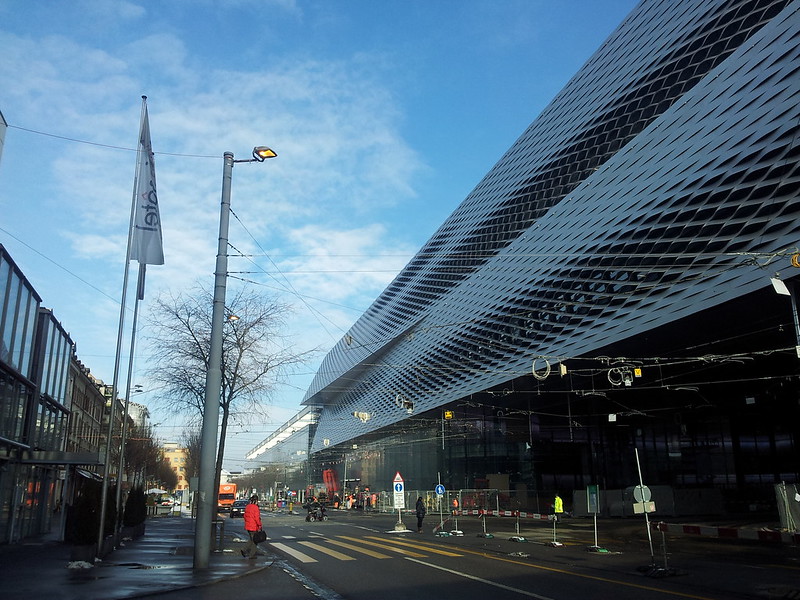
(pppspics– flickr/creative commons license)
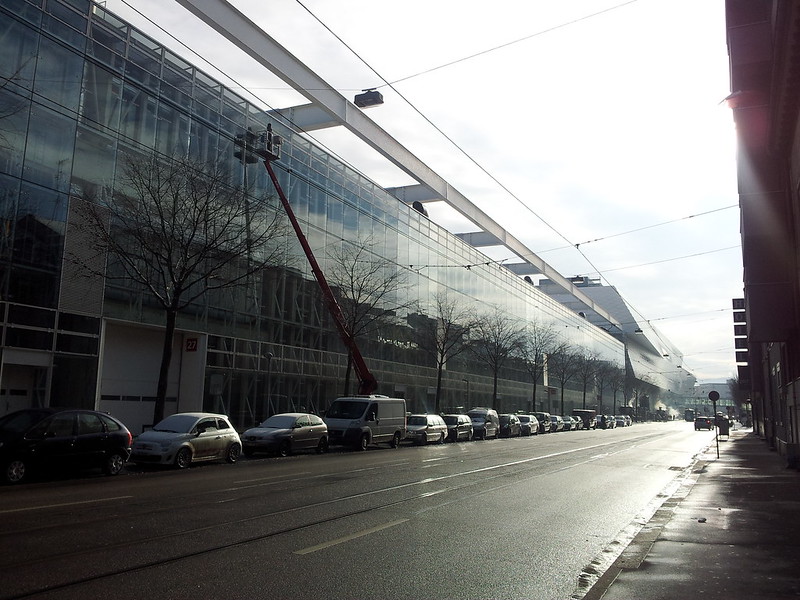
(pppspics– flickr/creative commons license)
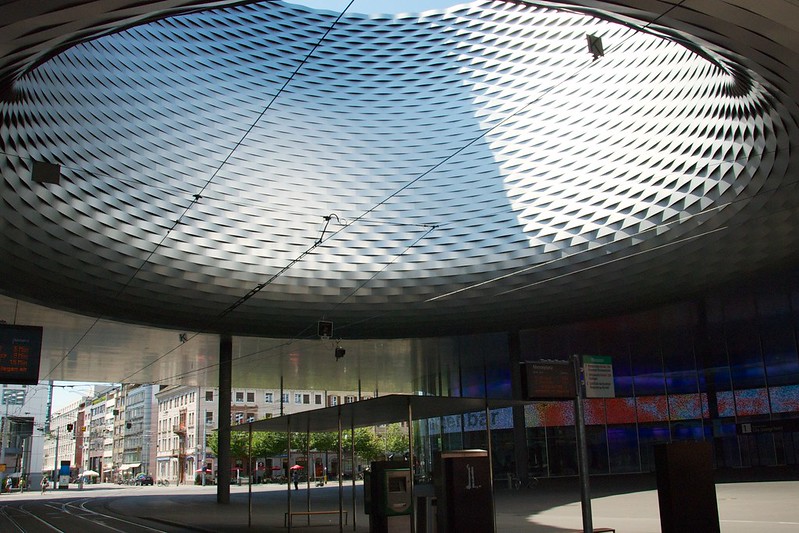
(Antonio Fassina– flickr/creative commons license)
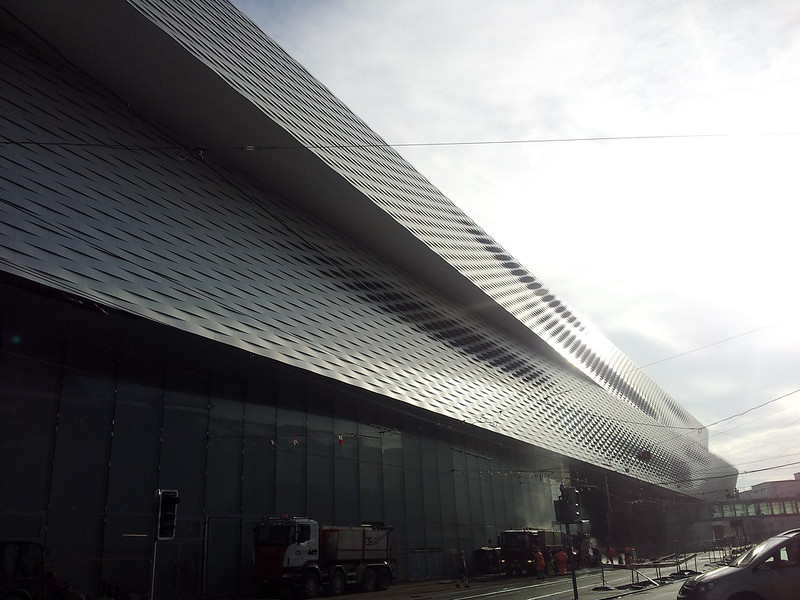
(pppspics– flickr/creative commons license)
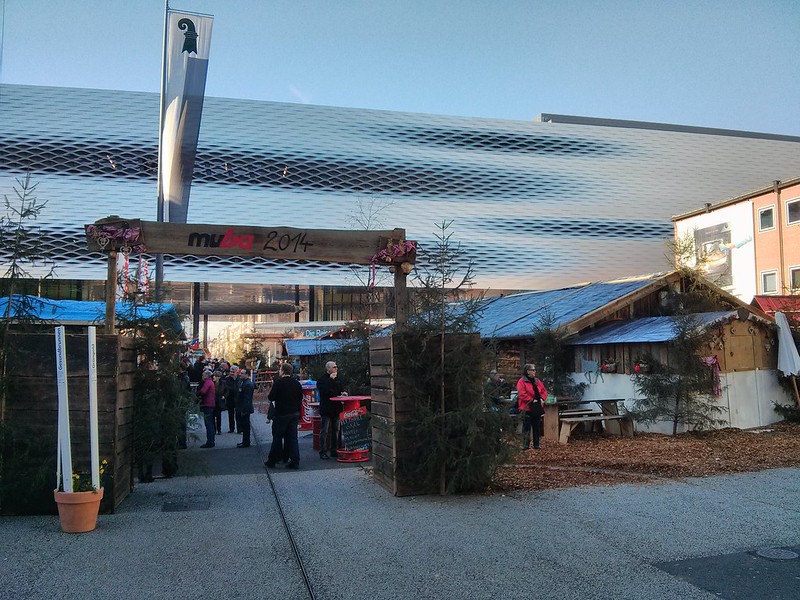
(pppspics– flickr/creative commons license)

(Antonio Fassina– flickr/creative commons license)
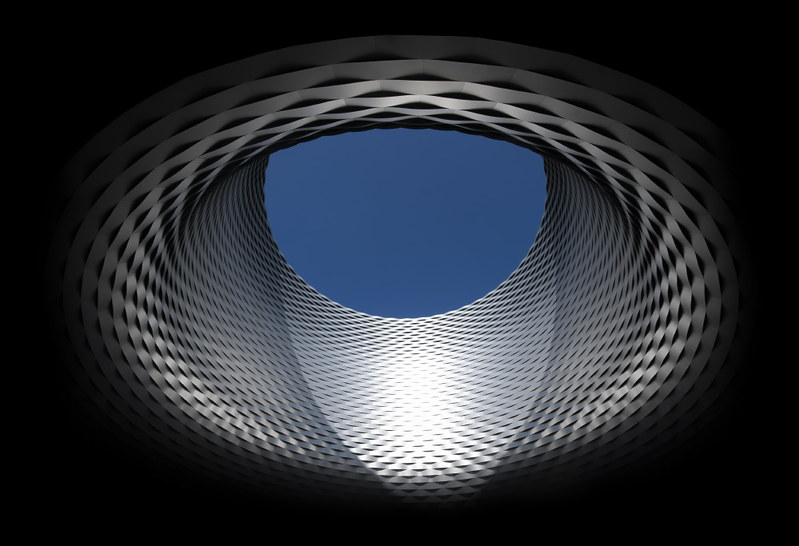
(timsnell– flickr/creative commons license)
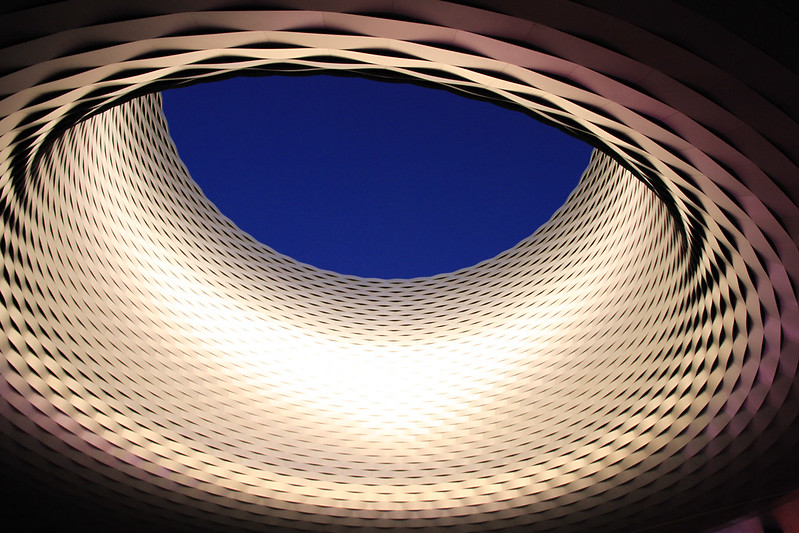
(Elo_M.– flickr/creative commons license)
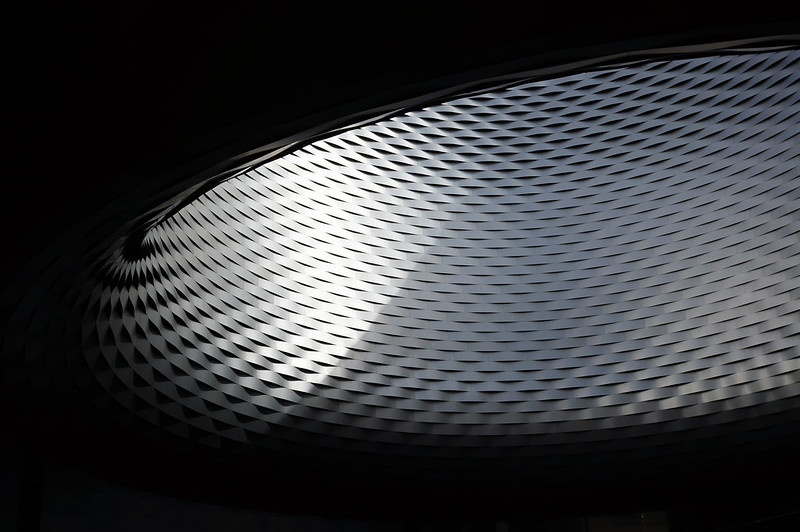
(Rosmarie Voegtli– flickr/creative commons license)
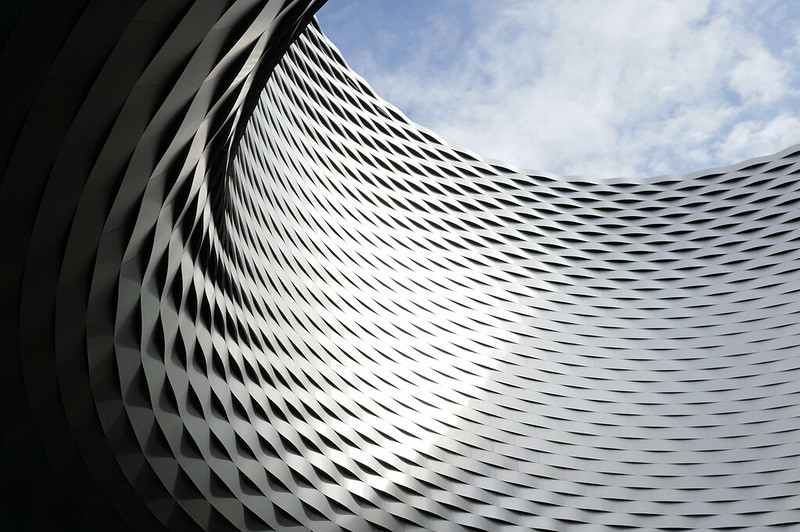
(Rosmarie Voegtli– flickr/creative commons license)

