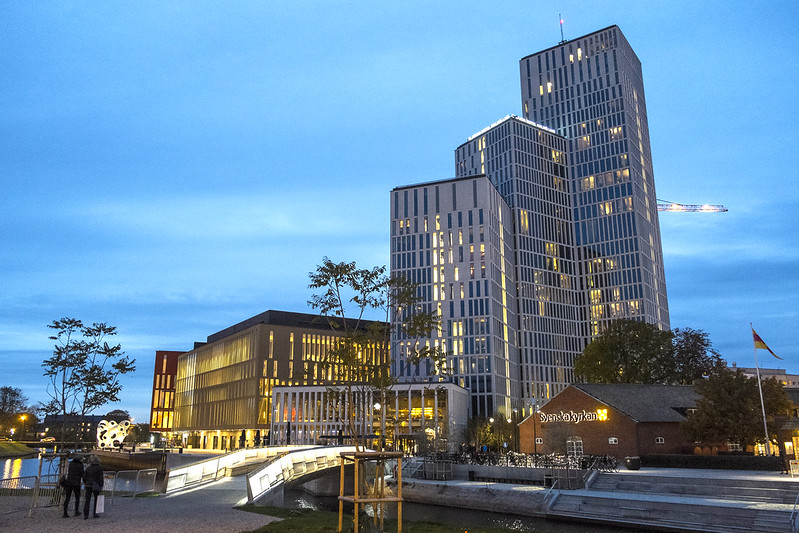Schmidt Hammer Lassen Architects designed the 54,000 m2 Malmo Live complex on Universitetsholmen Malmö. It includes Clarion Hotel, Congress Malmö Live, and a concert hall for 1,500 people. The white hotels soar with a variety of heights and positions, and 444 rooms.
The lower volumes unite around a central lobby and reach out with tall, slim windows over the nearby river. Interior materials provide a variety of experiences, with black concrete, stone, soft oak, and brass metal. Native Scandinavian designs are abstracted and reduced down so that they conform with a variety of activities and cultures.
The complex is designed in a circular fashion, with no front or back, to provide free circulation and passage from all sides.
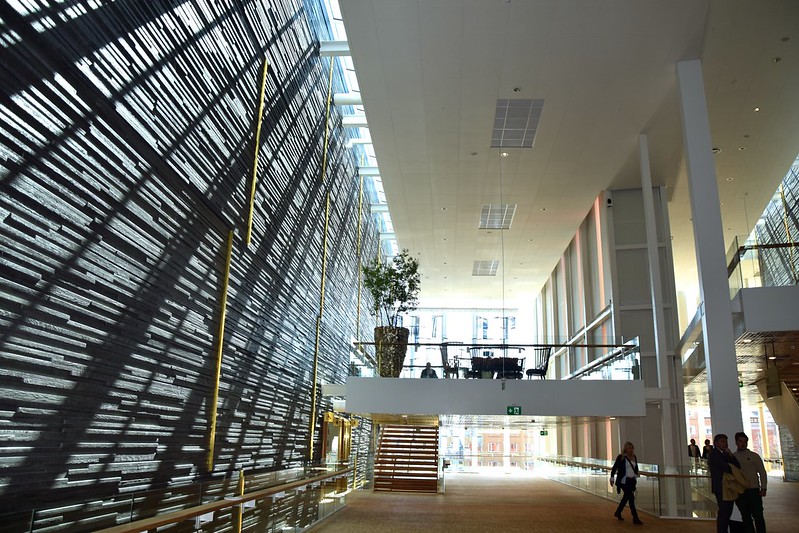
(Maria Eklind– flickr/creative commons license)
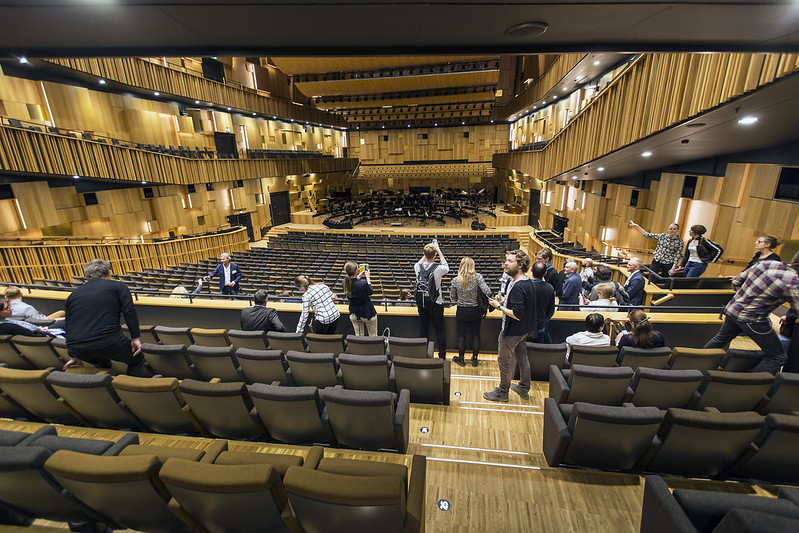
(News Oresund– flickr/creative commons license)
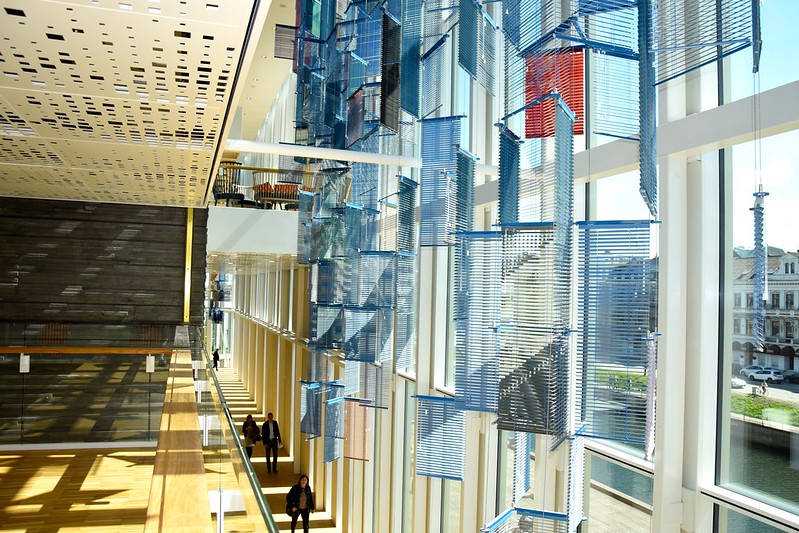
(Maria Eklind– flickr/creative commons license)
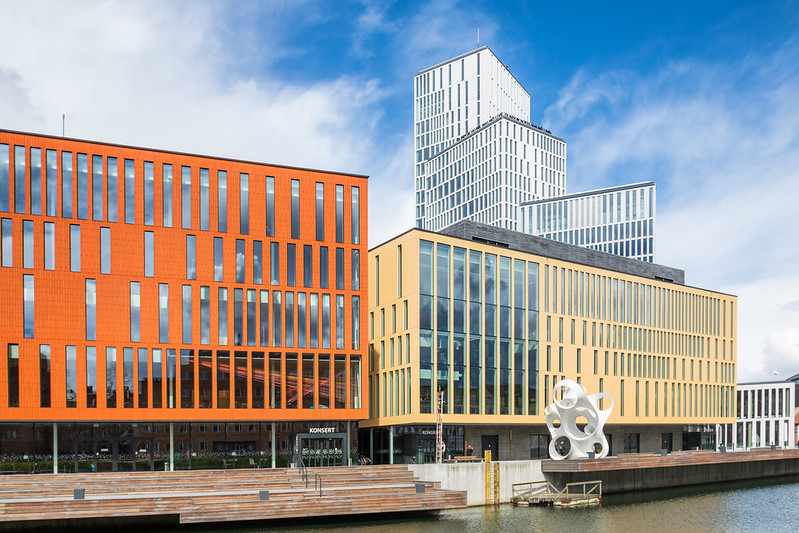
(Infomastern– flickr/creative commons license)
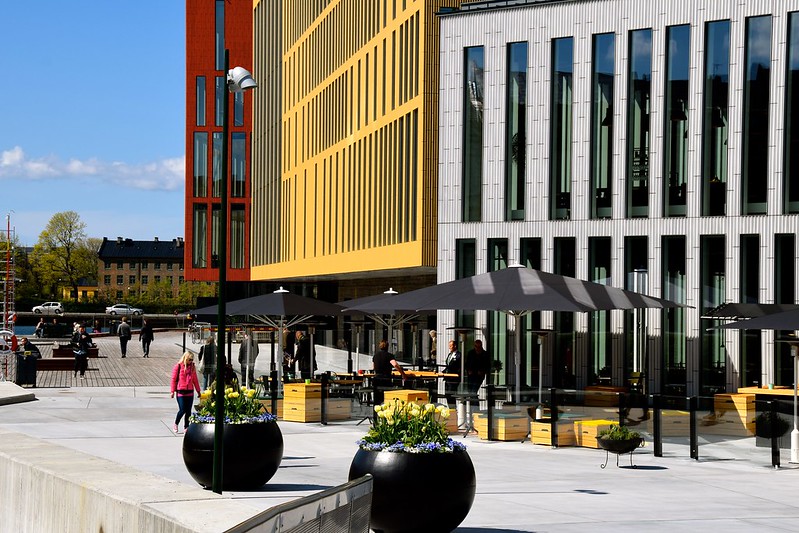
(Maria Eklind– flickr/creative commons license)
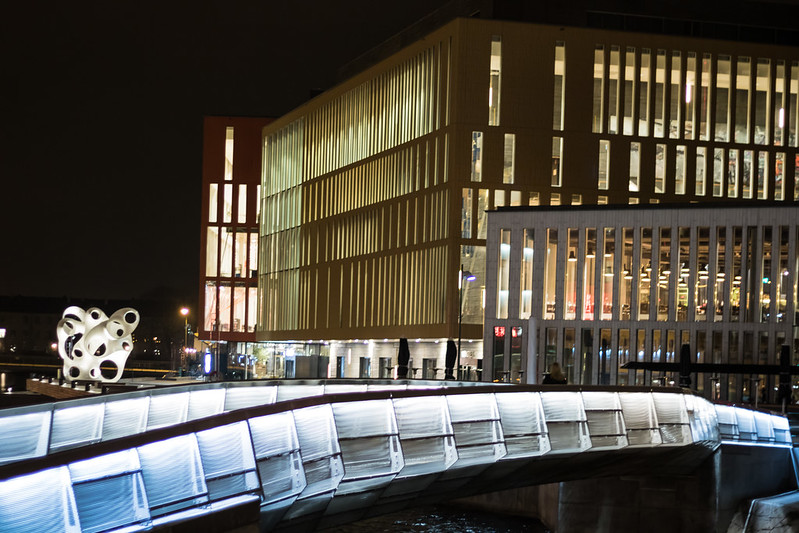
(Infomastern– flickr/creative commons license)
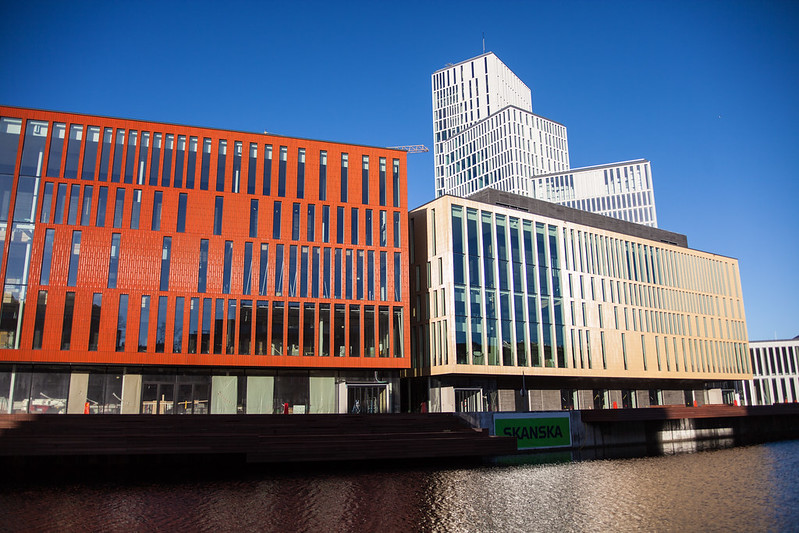
(Håkan Dahlström– flickr/creative commons license)
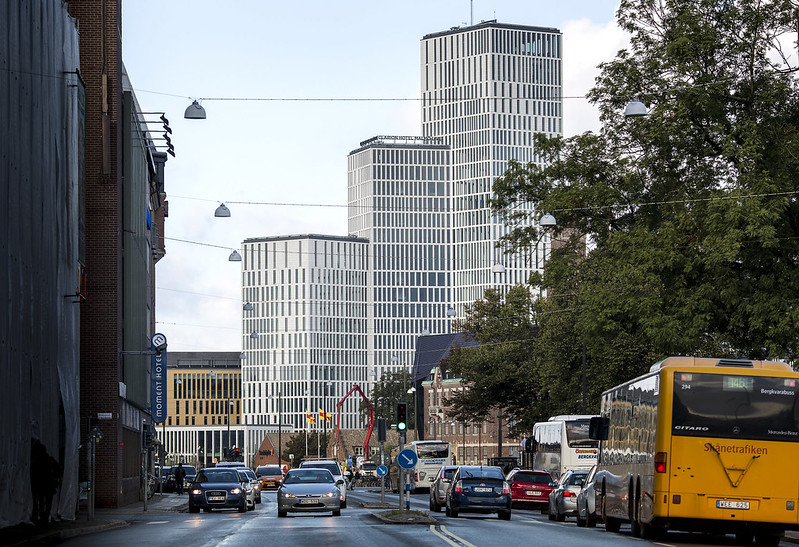
(News Oresund– flickr/creative commons license)
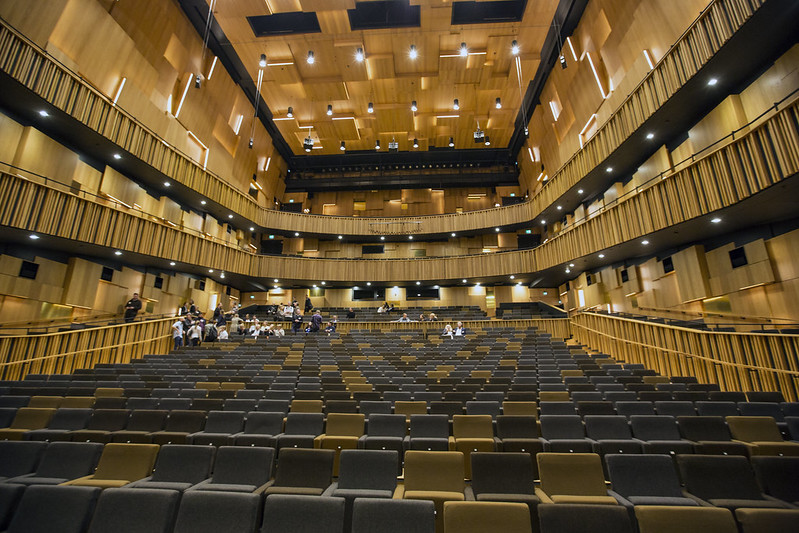
(News Oresund– flickr/creative commons license)
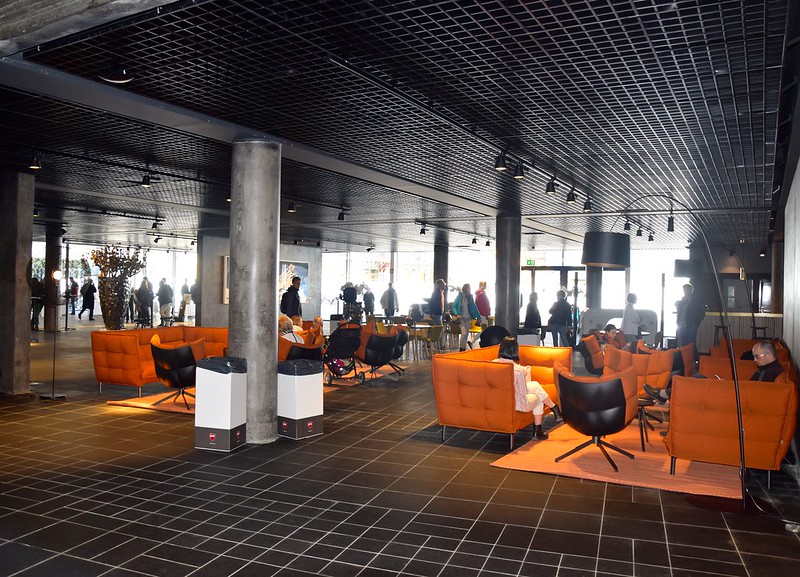
(Maria Eklind– flickr/creative commons license)
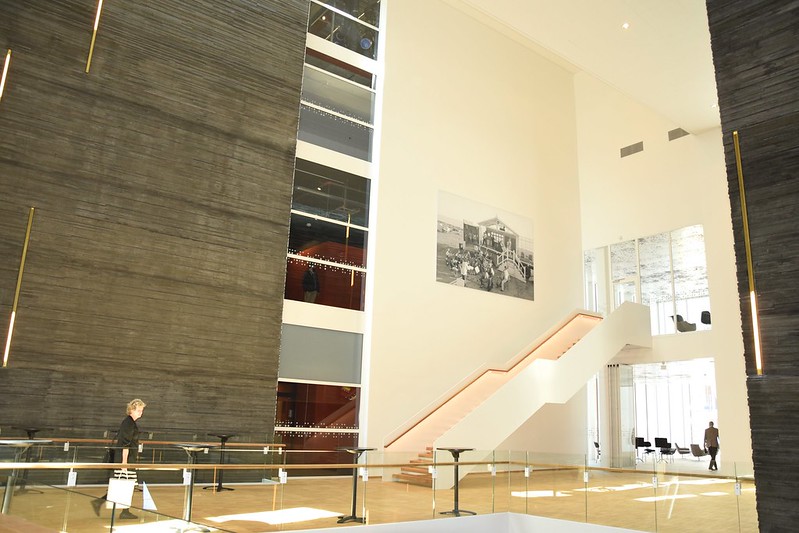
(Maria Eklind– flickr/creative commons license)

(Maria Eklind– flickr/creative commons license)
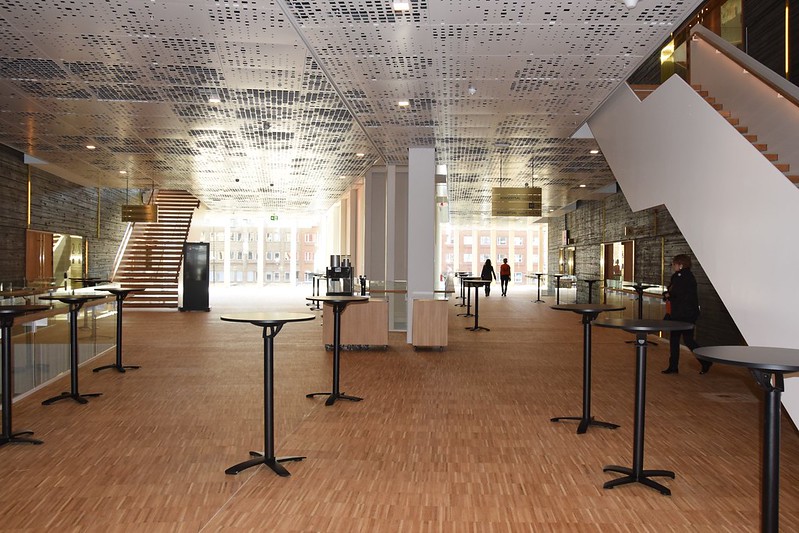
(Maria Eklind– flickr/creative commons license)
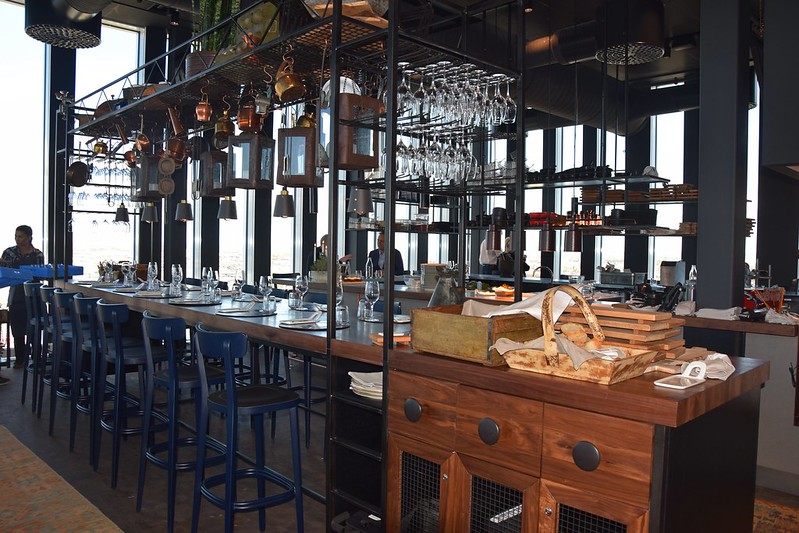
(Maria Eklind– flickr/creative commons license)

