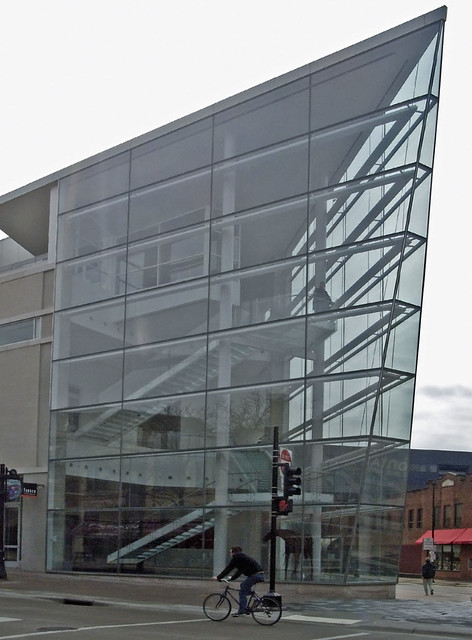 (Franco Folini– flickr/creative commons license) |
|
Cesar Pelli designed the Madison Museum of Art, completed in 2006. The front glass entrance relates to the capitol building just down the street. The grand glass staircase and floor to ceiling glazing opens up the museum to the public on State street and Henry street.
The visitor proceeds to less public gallery space, 51,500 square ft of galleries, lecture halls, and classrooms. Horizontal strips of glazing peek through the exterior facade. The staircase leads up 3 floors to a rooftop sculpture garden. This 7,100 square ft rooftop space gives the visitor a new perspective of viewing the city and relates the artistic creation of the museum back to the cultural context. |

(Mark Sadowski– flickr/creative commons license)
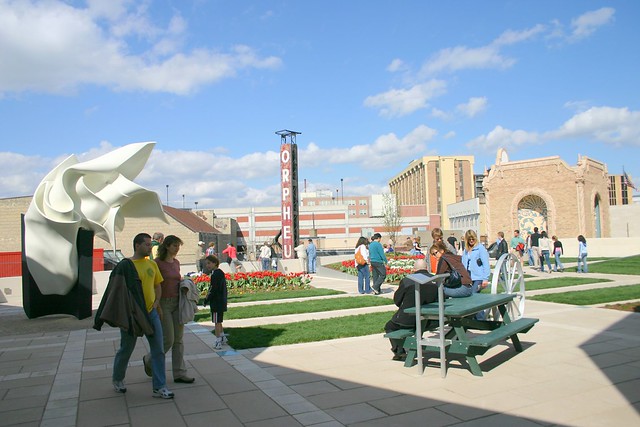
(Mark Sadowski– flickr/creative commons license)
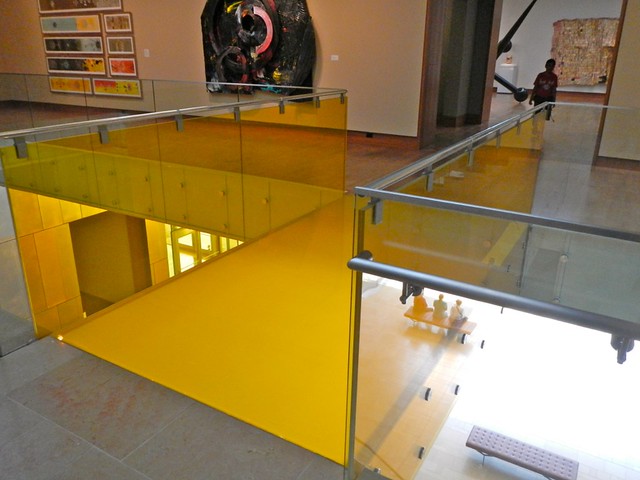
(PunkToad– flickr/creative commons license)

(Mark Sadowski– flickr/creative commons license)

(PunkToad– flickr/creative commons license)
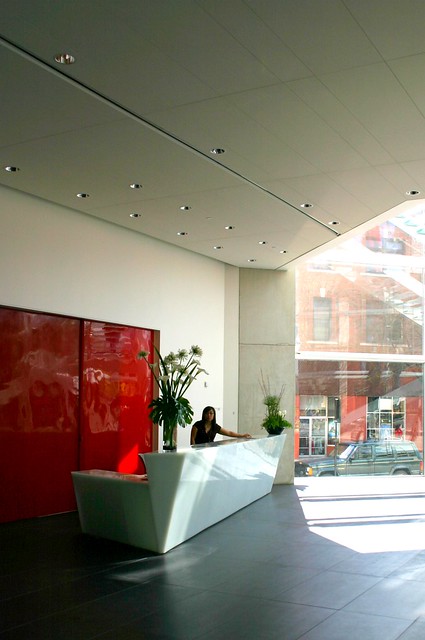
(Mark Sadowski– flickr/creative commons license)
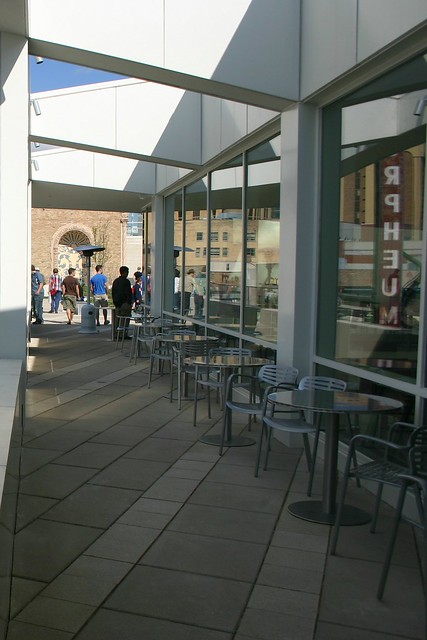
(Mark Sadowski– flickr/creative commons license)
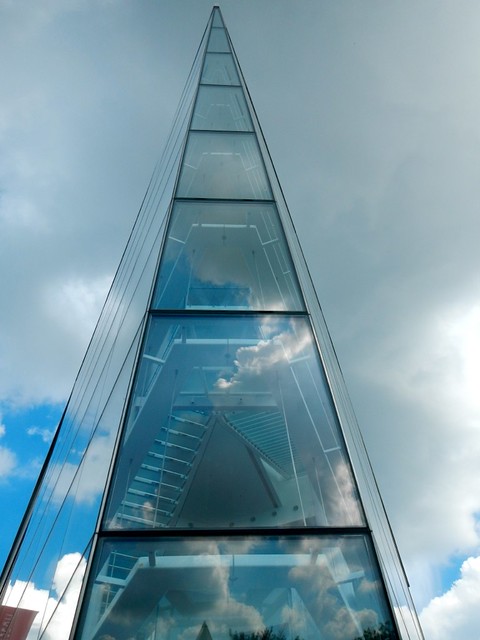
(PunkToad– flickr/creative commons license)
