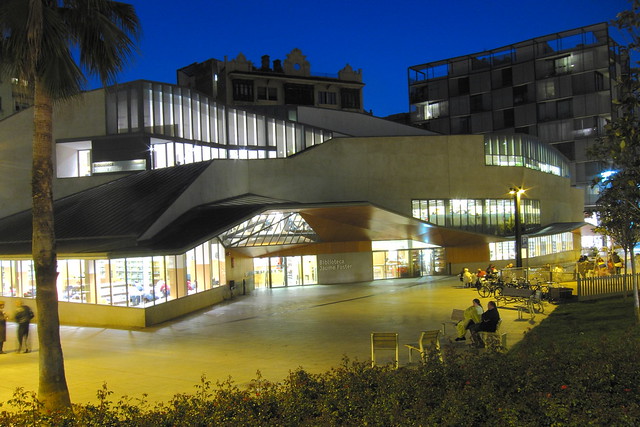|
Josep Llinás Carmona designed the Biblioteca Jaume Fuster in Barcelona, completed in 2005. The building settles down into the built landscape to give prominence to the historical buildings around it. The Gracia district of the city was a scene of bloodshed in the Spanish Civil War in 1936. It also contains rich architecture such as Gaudí’s Park Güell. The library uses this setting as a backdrop, like stained glass windows of a church, with a low profile and a deconstructionist language. Bustling traffic transitions to quiet residential units.
A canopied front transitions between interior building and exterior plaza. The Lesseps plaza effacing the building rises up, and folds and crackles as it meets the city. The building channels a “green corridor.” It emphasizes a weird topography and blends natural imagery with that of the city. The programming of space is intermingled and chaotic, continuing the unexpected and organic site. Crystal is used in the exterior façade material, an interesting local aesthetic. |

(daniel.julia– flickr/creative commons license)

(Lauren Manning– flickr/creative commons license)

(shlomp-a-plompa– flickr/creative commons license)
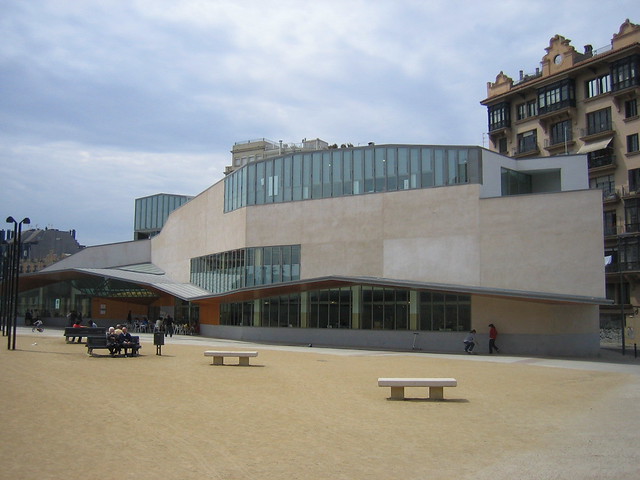
(Laureà– flickr/creative commons license)
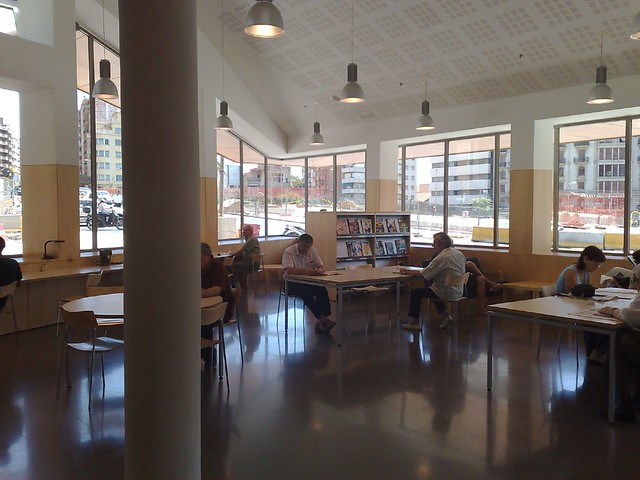
(daniel.julia– flickr/creative commons license)
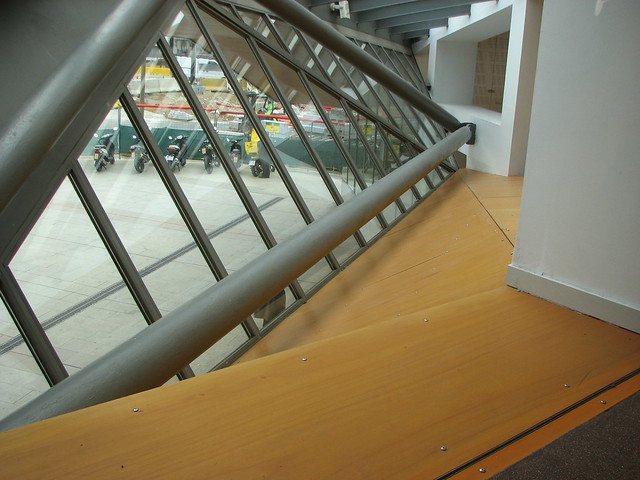
(Lauren Manning– flickr/creative commons license)

(francisco.j.gonzalez– flickr/creative commons license)
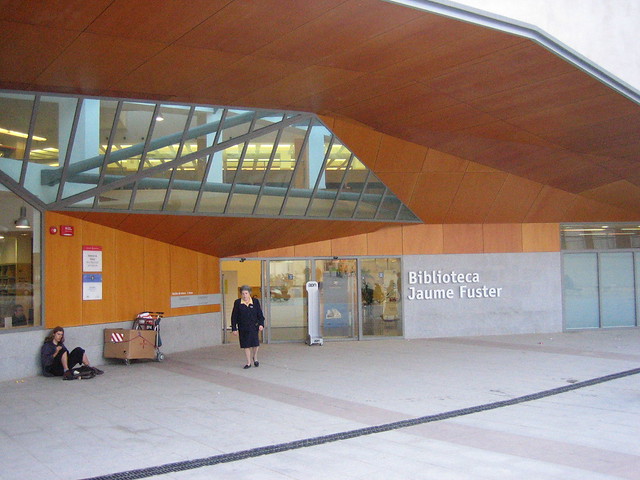
(Laureà– flickr/creative commons license)

