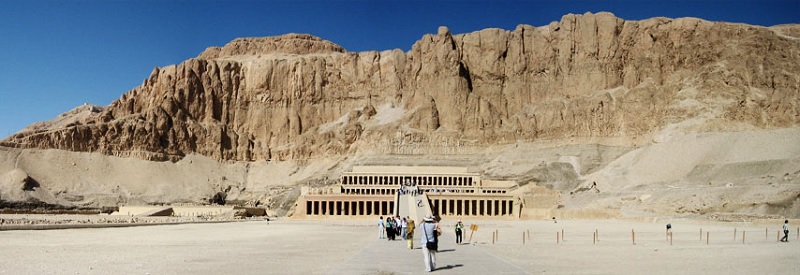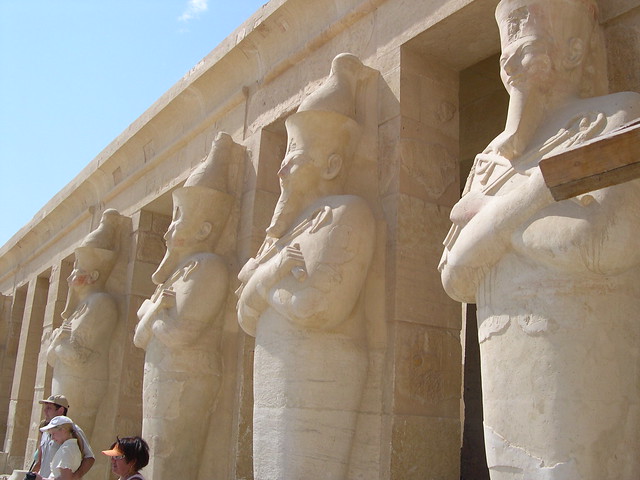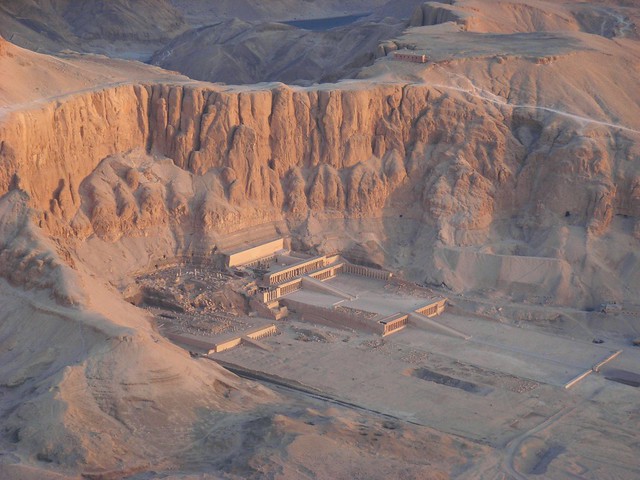
Senenmut, steward for Queen Hatshepsut, built the mortuary complex at Deir el-Bahri in the 15th century B.C. The “holy of holies” is pressed against the cliffs.
Sunlight – The axis of the main procession aligns to the winter solstice. Sunlight travels to illuminate the Osiris statue and images of Amen-Ra, Thutmose III, and Hapi in various places of the temple. This strategy of light penetration has been used around the world.
Spacial Closure – A wide ramp leads straight up three broad rows of columns, with a total height of 97 ft. The visitor faces an unbroken facade of columns with the cliffs behind them. The brain gets the impression that the facade is a single object with intervals punched out.
The cliffs and building speak to each other. The cliff roll horizontally along in clefts and bulges, while the columns and negative spaces of the building facade follow strict geometry. The building therefore imposes geometric reasoning on the cliffs. This set up the Deir el Bahri cliffs and the holy of holies for meaningful religious rituals. It is no coincidence that this temple resembles a theater, recessed into a cliff. The theatrical setting involved soaring cliffs, clever manipulation of sunlight, and uplifting procession.
Procession to the Sky –
The approach ramp begins at a wide open field, and becomes increasingly straight and confined. The successive interruptions of columns become more frequent until it finally reaches the cliffs. The ramps penetrate each idealic tier and the worshiper feels like he will proceed up on to the sky. As with the Egyptian pyramid, it is both an entrance into a cave and into the heavens.
Read more in “Architecture of the Ancient Temple”

(Charlie Phillips – flickr/creative commons license)

(upyernoz– flickr/creative commons license)

(isawnyu– flickr/creative commons license)

(horaceblegg– flickr/creative commons license)

