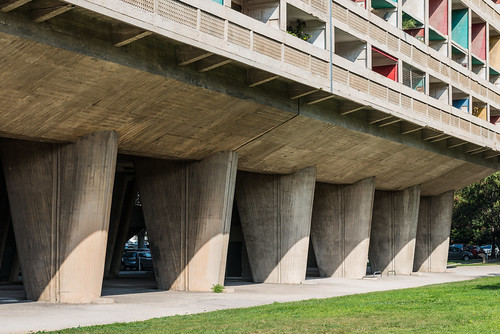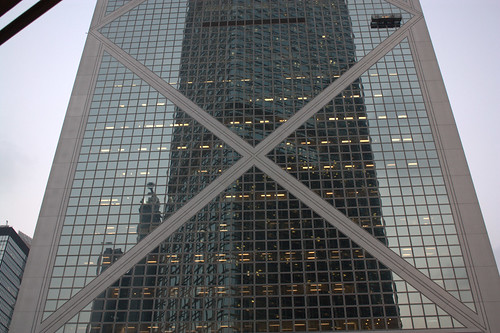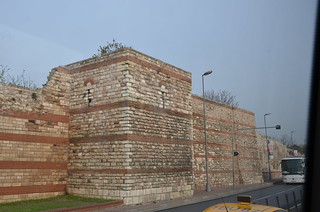 |
Stable Shapes Design for Stretching Forces Resonant Frequency Strong Connections Sturdy Site Location Utilities & Fire Considerations |
Earthquakes are very rare. Most people don’t take the threat seriously. People in third-world countries are more concerned about fire and crime, so they don’t bother to design for earthquakes. Also, big earthquakes can strike in areas that are not known for seismic activity. One of the most powerful earthquakes in American history occurred in the Midwest, and laid entire towns to waste. Classic design principles can prevent damage from earthquakes in unexpected and low-cost areas.
Buildings with Stable Shapes
- Symmetry – Early Renaissance architects used simple symmetrical design because it was easier to figure out how earthquake forces would shake the buildings. If parts of a building deviate from a uniform whole, they become weak points.
- Circular – Circular shapes are generally more stable. Dinner plates, man-hole covers, and castle towers all rest more securely on the ground because they are circular. The dome is one of the strongest shapes you can use for a roof.
- Basic Shapes – Buildings can be kept to simple shapes by separating complex parts with separation joints. Depending on the size and relationship of these parts, the joint can be subtle or very sizable. Flexible joints should also be used for details, such as pipes and wiring conduits.
- Low Center of Gravity – A building is a lot like a ship floating on waves. The momentum of the earthquake will push over top-heavy buildings with significant force. But if the structure is attached to a heavy foundation, the earthquake will have a difficult time pushing it around.Avoid cantilevers. Avoid a soft-story design, such as a parking garage on ground level. Avoid using brick veneer, even if it is attached to an internal structure. Brick walls are always the first to topple. They are thoughtfully fitted into a stable structure and strongly secured.
- Do Not Follow Le Corbusier – As the leader of Modernism, Le Corbusier championed the use of reinforced concrete and pilotis on a building’s base. Corbusier introduced a free and open floorplan, with columns and slab floors attached in a grid. His designs spread far and wide, but then they caused many thousands of deaths when the buildings collapsed.The piloti is not a stable base, and reinforced concrete is not the magical solution to earthquake forces. But the bigger problem is Corbusier’s unrealistic attitude of pre-packaged industrialization in construction. The older I get, the more I realize Corbusier got it wrong.
Design for Stretching Forces
- Material – Reinforced concrete is often used because it works well for various kinds of forces. Concrete withstands heavy compression, and the steel reinforcement withstands shear and tension. Used together, they withstand a variety of forces. Compression is always a worry, because the building weight is always there, but shear and tension grows a lot in an earthquake. The reinforcing steel needs to be sufficient not only for typical loads but also for the extra shear and tension that comes from earthquake and wind forces.Earthquakes travel in a variety of types of seismic waves. The primary waves hit first, and move the building up and down. Then the secondary waves hit much harder, and move the building side to side. Other waves move the building all around, like waves in the sea. The right kind of material needs to be considered to handle each kind of force, flexible materials as well as rigid concrete.
- Cross-bracing – Les Corbusier’s gridded box is not sufficient for all these kinds of forces. Buildings need diagonal cross-bracing to help against shear forces. Big skyscrapers often display stability by showing off their massive x-braces in the superstructure. But it is usually more effective to cross-brace on a smaller scale, at each individual level. This keeps the structure shape simple. The diagonal bracing must also be well attached to the foundation.
- Pre-stressing – Materials change over time. Concrete and masonry breaks away in pieces. Metal stretches like pizza dough if under considerable stress. Abrupt forces from earthquakes snap metal structures more easily if they are already stressed. It is important to consider how the materials degrade over time, to pre-stretch metal cables, and to protect them from corrosion. Roads and bridges typically use prestressed concrete with the steel pulled tight while the concrete settles.
Avoid Resonant Frequency
Why do some weak structures fall down while other structures withstand powerful earthquakes? Because everything has a different resonate frequency. For example, if you shake a small tree very quickly, not much will happen. But it you shake it broadly back and forth, it will start to break. The type of building materials you use will determine the structure’s frequency.
Make sure that your building’s resonate frequency does not match a typical earthquake’s frequency, by testing models and considering materials. Lighter structures are generally better because there is less mass there to gain momentum, but this is not always the case. Heavy structures might be better if they don’t resonate with the earthquake.
| Byzantine architects prevented resonance by breaking up their walls into layers. They alternated rock and limestone mortar with layers of brick because these materials have different mass. As long as these materials are strongly secured to each other, the overall structure does not resonate. |
Taipei 101 prevents resonate frequencies by counteracting the swaying motion of earthquakes with a tuned mass damper. The damper is much heavier than the rest of the building, and it swings with a slower motion than the earthquake, therefore it pushes the opposite direction that the earthquake pushes and keeps the building stable.
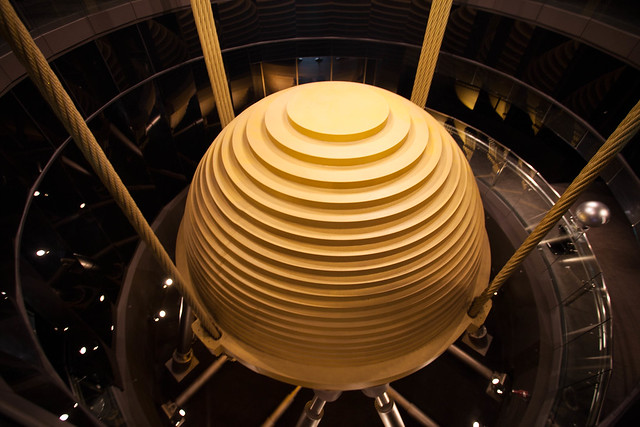
(rayterrill– flickr/creative commons license)
Use Strong Connections
Structures are most likely to fail at connections between parts of the structure. Connections between different types of materials receive the majority of the earthquake force. It is therefore important to strengthen these connections. Steel connections perform at various levels under earthquake loads. The more high-strength bolts that can be used on bracings, the better. Include weldings as well as bolts, and install correctly. Extend the bracings to give a good area of connection. Use reduced beam sections, which are weak points that will receive the stress of the earthquake force instead of the connection. Consult earthquake codes and engineering practices for all connection and structural design.
Steel is typically used for connections because it performs well under various kinds of forces. Wood beams, cast iron, concrete, and masonry should all be attached with steel connections.
But rigid bracings are not always the best way to go because they do not allow movement. Pin and unsecured joints allow members to flex as they need to in an earthquake situation. Some movement in the structure keeps the force of the earthquake away from the joint.
Slide bearings allow one part of the structure to move past another part of the structure. This keeps the momentum from the earthquake away from the joint. Dovetail fittings or tracks keep the parts connected yet able to slip in a certain direction. Make sure that direction is the direction the earthquake is likely to push at.
| Another way to keep earthquake forces from affecting the connections is by using base isolators. Rubber or spring joints flex with the earthquake’s movement, relieving the rest of the structure of stress. Pistons can also be used in joints or structural members to absorb the shock. Base isolators are best used at the foundation but can really be used anywhere. | 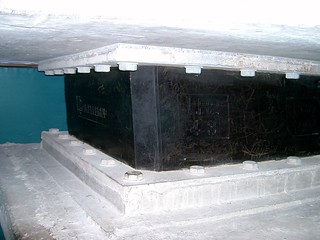 (Br3nda– flickr/creative commons license) |
Sturdy Site Location
The ground itself has a resonate frequency. When the earthquake shakes the ground, sandy soil will amplify the shaking while rocky soil stifles is. So take plenty of soil tests. With bad soil, the foundation needs to brought down all the way to bedrock, with deep concrete piers. Even if the building sits on the soil just fine, liquefaction could cause a catastrophic collapse in an earthquake. Think of a spoon in a bowl of cereal. If you shake the bowl, the spoon settles into the cereal. Moisture in the soil will likewise cause the building to tip and sink:

Liquefaction ravaged Japan in their 2011 earthquake. Although it did not damage many buildings, it stranded thousands of people and caused expensive repairs.
Mostly it is common sense that goes into site consideration. Avoid slopes where rock-slides could fall onto the building. Avoid trees and overhead power lines. Avoid lakes that could splash ashore and contribute to liquefaction. Allow zones where people can gather in case of an emergency, such as an open field.
Foundation – After soil type is considered, consider the kind of foundation to use. Ancient builders spread out their foundation, because they noticed trees and plants stabilize themselves with very deep or wide root systems. Heavy rock infill around footings and extra deep pylons make the foundation stronger.
Interior Furniture – Most damage in a building is caused by the stuff inside falling. When people place heavy objects on shelves, few really consider what would happen in an earthquake. Or that a tall piece of furniture next to a window or bed is a bad idea. All you have to do is look at the room and imagine in your head what it would look like with the room violently shaking back and forth. You can’t tie down every little thing, but you can at least secure the essentials: water heaters, refrigerators, bookshelves. And you can locate heavy and hanging objects in places where people are less likely to be. Allow “safe zones” at the most structurally sound areas, such as closets, thick doorways, and restrooms, that are free from furniture.
Utilities & Fire Considerations
Historically, it is earthquakes that killed people, but always the fire that came afterwards. Gas lines rupture and electrical equipment sparks. I saw this first hand in San Francisco in 1989. It is therefore necessary to make the building fire-safe. Consider earthquakes when installing utility systems.
In 2011, I was in the midst of typing up an essay on design for tsunamis, when Japan got hit by a strong earthquake. The earthquake caused little damage, luckily. But I watched in horror as enormous waves of water swept through cities and killed 16,000. The tsunami made the earthquake the costliest natural disaster in human history.
So consider everything else that comes with earthquakes—tsunamis, fires, cut-off resources, fallen electric cables, injuries, ruptured pipes, avalanches, etc. Consult licensed professionals and all applicable codes for all your designs.

See also: Earthquakes Unite Communities



