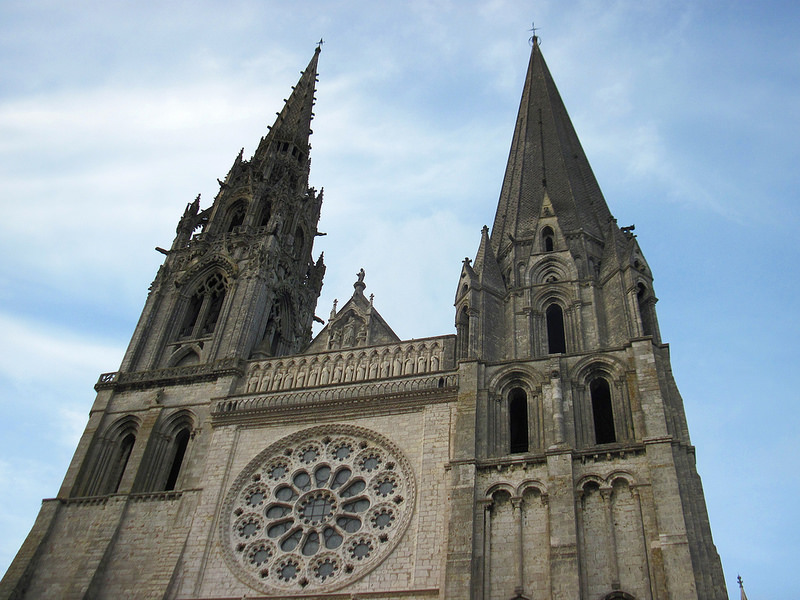
Bishop Fulbert oversaw construction of the Cathédrale Notre-Dame de Chartres near Paris, France. Fire destroyed the original church in 1020 A.D. and the Geoffroy de Lèves’s Romanesque basilica in 1134 A.D. When yet another fire destroyed most of the town in 1194 A.D., despair turned into wonder as the holy relic Sancta Camisia tunic emerged untouched from the ruins. Wealthy donors contributed to a magnificent new edifice similar to the recent Saint Denis Cathedral. Construction persisted at an inexhaustible rate, with 300 workers present at all times. It was dedicated in 1260 A.D. with King Louis IX present, only forty years after rebuilding work began.
Flying Butresses & Vaulting – Built on an enormous scale, Chartres used a new octagonal pier with four cantons and shafts on the outsides. This structural element respected the cardinal directions of the overall axis plan while artistically holding up the vaulting.
This French High Gothic cathedral is also one of the first examples of the flying buttresses, which was necessary to hold up such a heavy roof. The stained-glass windows became larger and larger over time, and this weakened support for the roof, leading to collapses during construction. Desperate builders sought a short-term fix using exterior stilts. These stilts were never removed and became an expression of structure.
Structural expression is to be found all over, even in the large sculptures standing atop the buttresses. These capping sculptures were made out of function necessity, to keep the structure pinned down. The ribs of interior vaults, however, are structurally unnecessary. The invention of vaulted ceilings, derived from the pointed arch, revolutionized Gothic architecture, and ornamentation punctuated the geometry and planes.
Simple Form – As engineering can quickly become complex, designers tried to keep things simple. The enlarged form made little attempt to find human scale, as doorways became 50 ft heigh. Its artistic freedom also departed from the Parisian heaviness around it.
The building emanates from a cube form, full of intricacy, but then dynamically pivots circularly around the chevet. The ambulatory was doubled as a further expression of enlargement.
The building reaches 377 ft in height. The left tower expresses the sinister 16th century Gothic, in contrast with the much simpler 12th century spire on the right. This 16th century style is unfortunately rare to be found today. Such ornamentation reaches a level of detail that had never before been seen in Europe.
Town Center – Interior stonework was originally painted over to create an illusionary space of eternity. Builders went to great pains to maintain the floor layout of the original basilica in order to maintain building’s physical role as town center. Civic and economic centers attached to the outside wall and townsfolk busily scurried around inside to conduct business like in one of today’s shopping malls. This led to great civil turmoil, however, as the church’s tax exempt status came into question due to their economic monopolies.
More Info and Images , More Info, More Images , More Images, Model
Video: Documentary, Sacred Geometry
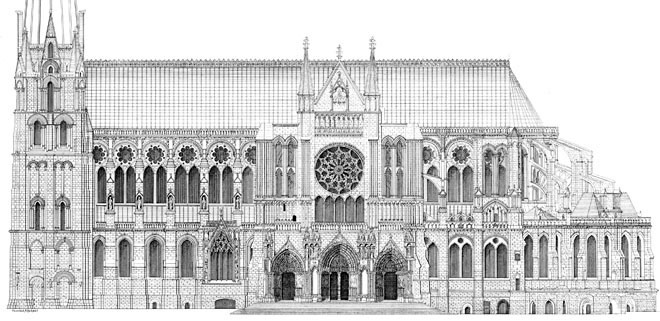
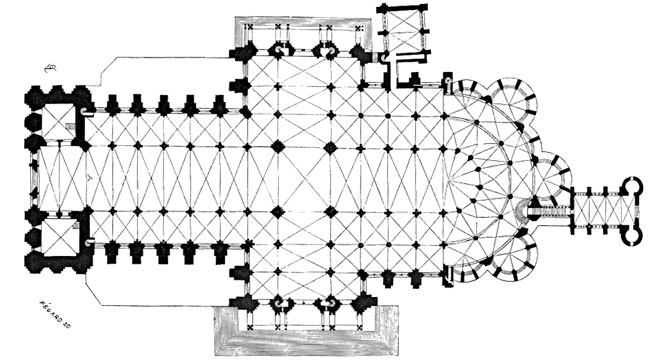
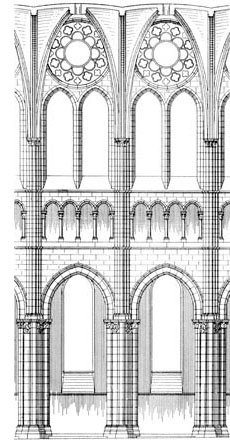 |
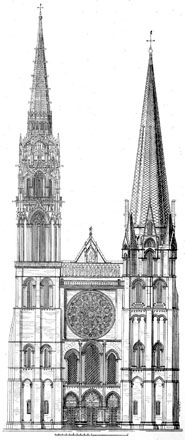 |
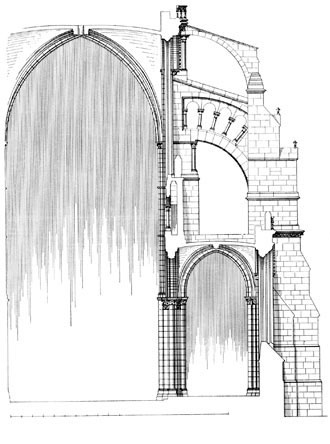 |
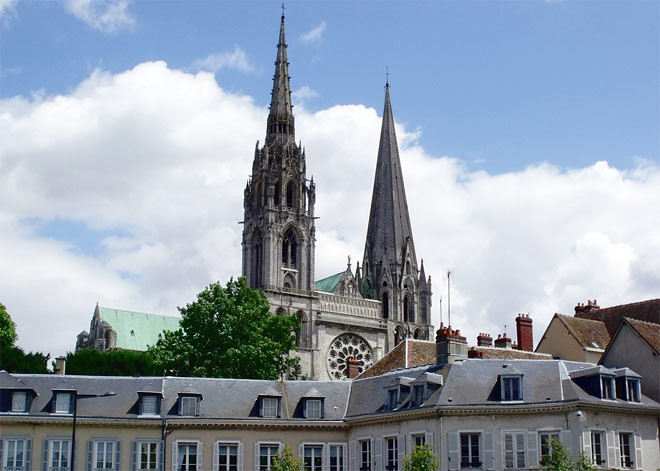
(ell brown– flickr/creative commons license)
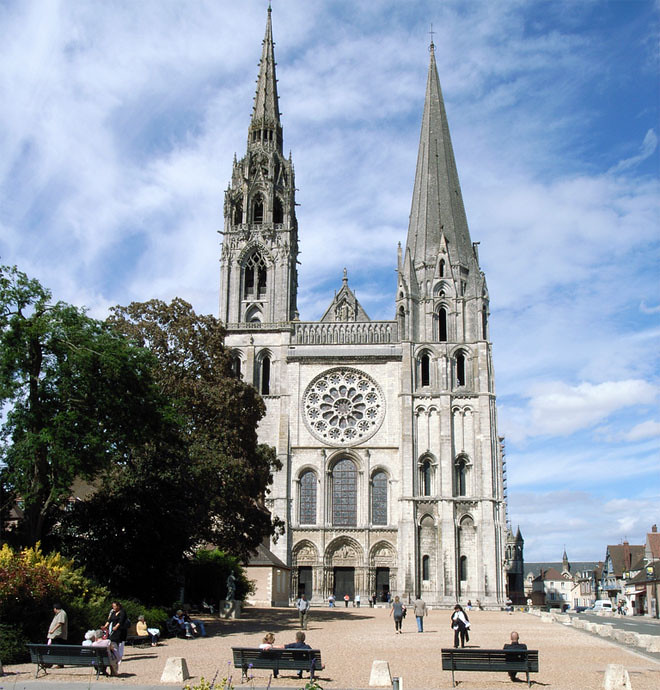
(stevecadman– flickr/creative commons license)
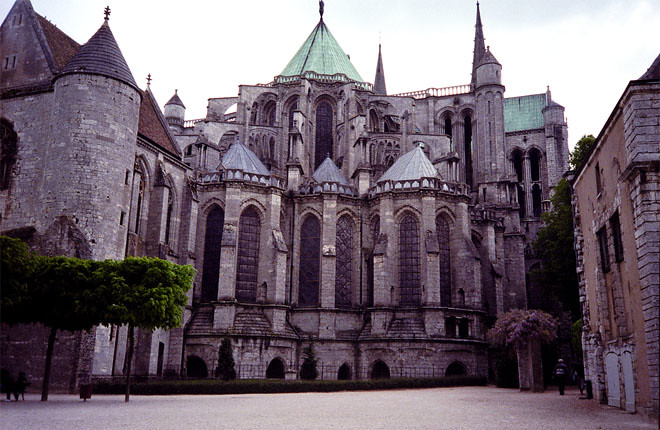
(Dawn Endico– flickr/creative commons license)
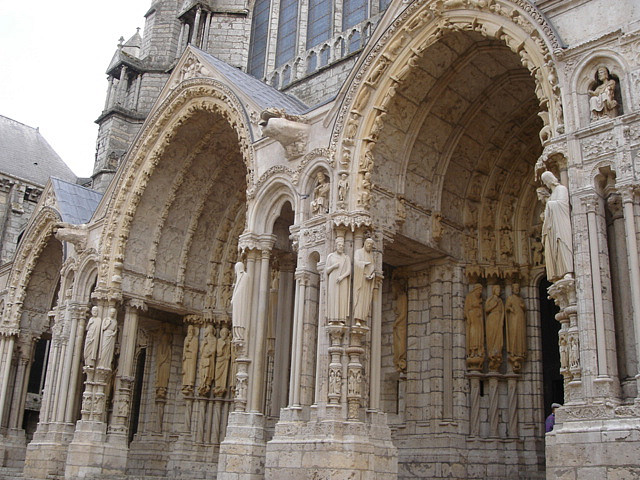
(TEDizen– flickr/creative commons license)
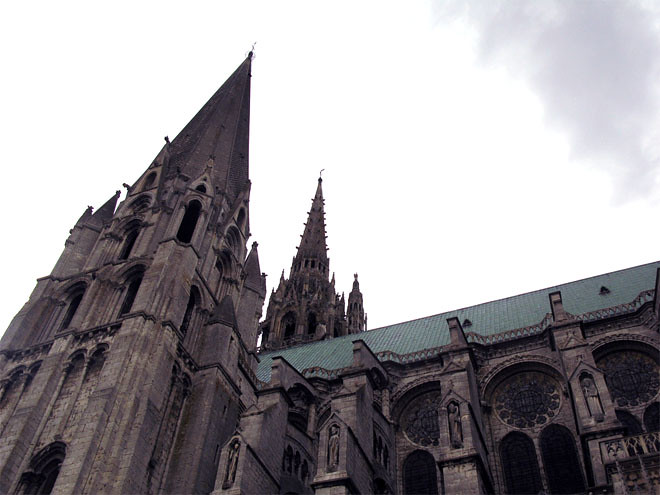
(ho visto nina volare– flickr/creative commons license)
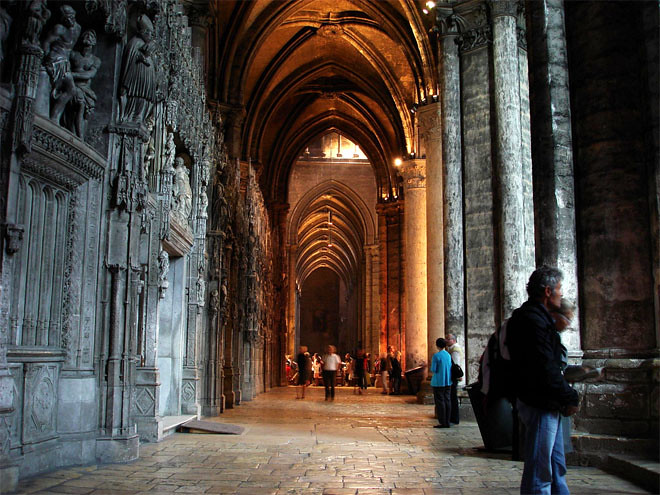
(Luciano Guelfi– flickr/creative commons license)
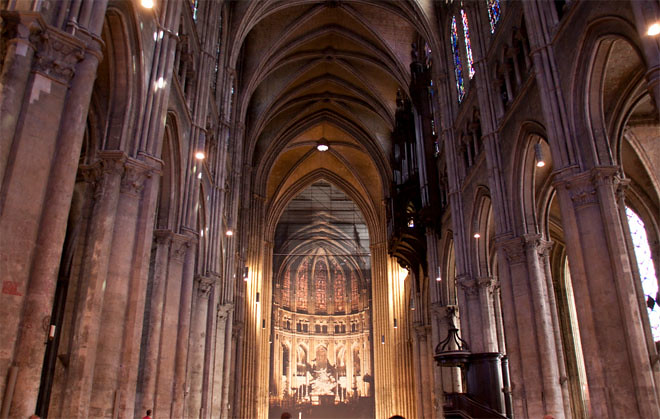
(ahisgett– flickr/creative commons license)
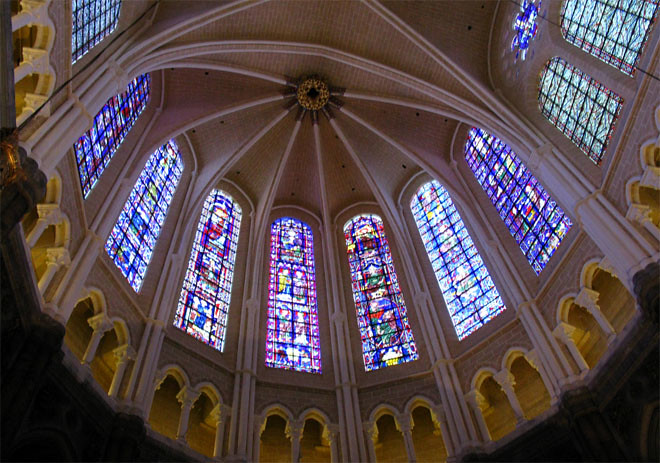
(Andrew and Annemarie– flickr/creative commons license)
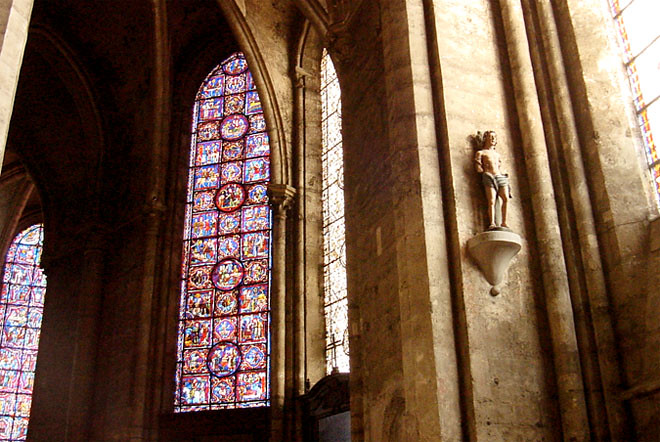
(Omar Omar– flickr/creative commons license)
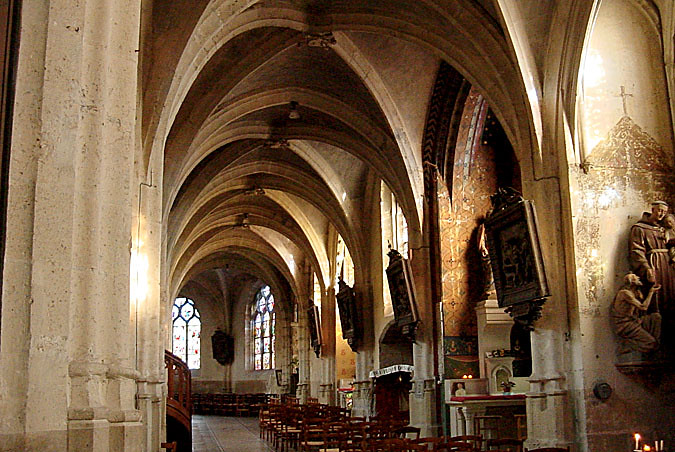
(Omar Omar– flickr/creative commons license)
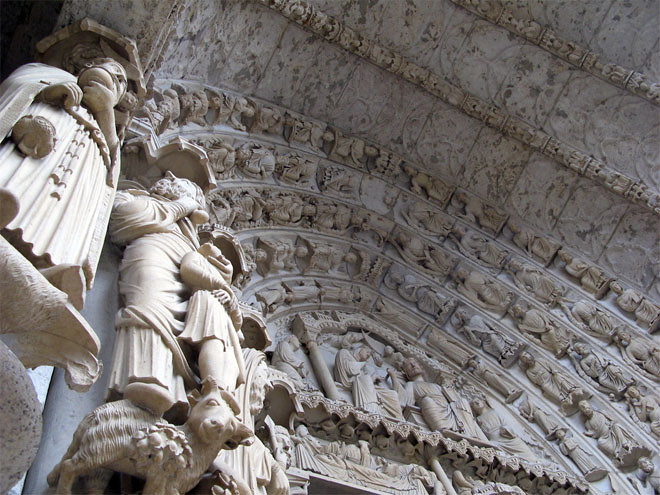
(ho visto nina volare– flickr/creative commons license)
