Mecanoo and Buro Happold designed the new central library in Birmingham (not to be confused with Birmingham Central Library), completed in 2013. The £8.5 million project is part of a rejuvinated civic centre for the city with religiously historical themes.
The nine story building consists of three rectangular volumes that get smaller as you go up. A public entrance-floor lays below the rectangles with window facades as an indicator of entrance. A gold-tinted cylinder rises from the top like the chimney on a steam ship. It is a simple but powerful composition that speaks of elevation and aspiration.
The gold and silver facades of the three volumes are clad with striking interlaced circles. This decorative geometry is reflected in the building layout, as tiers of books rise in an oval layout. Elsewhere, ring-shaped light fixtures punch through a black ceiling. It is very much an investigation of how circles can be constrained in a rectangular confine; or, how the celestial fits into human circumstances. The shelving itself is quite utilitarian, quick shabby metal. The meaning is in the arrangement of spaces. It is fluid and dynamic, which engages the user but leaves little room for quiet contemplation. The recessed circular space in the front plaza makes it clear in case there wasn’t any doubt; this is about rectangular and circular space, and it take meaning from geometry in a way similar to the Louvre.
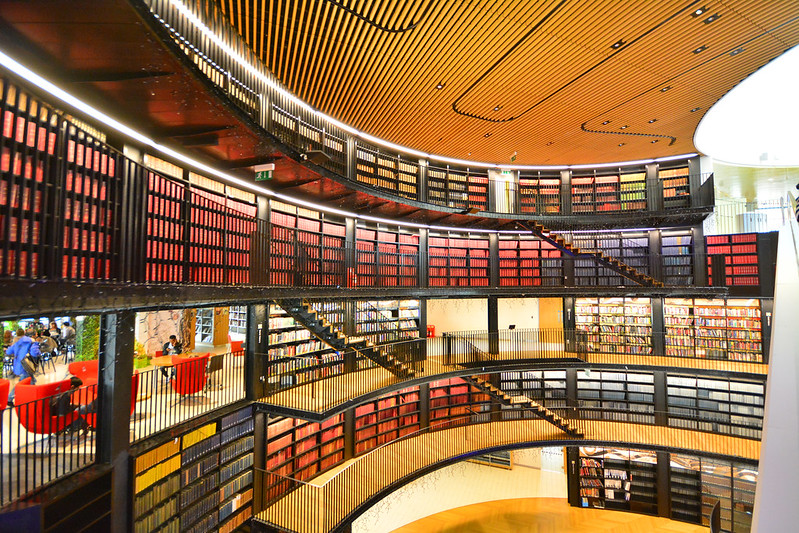
(Martin Pettitt– flickr/creative commons license)
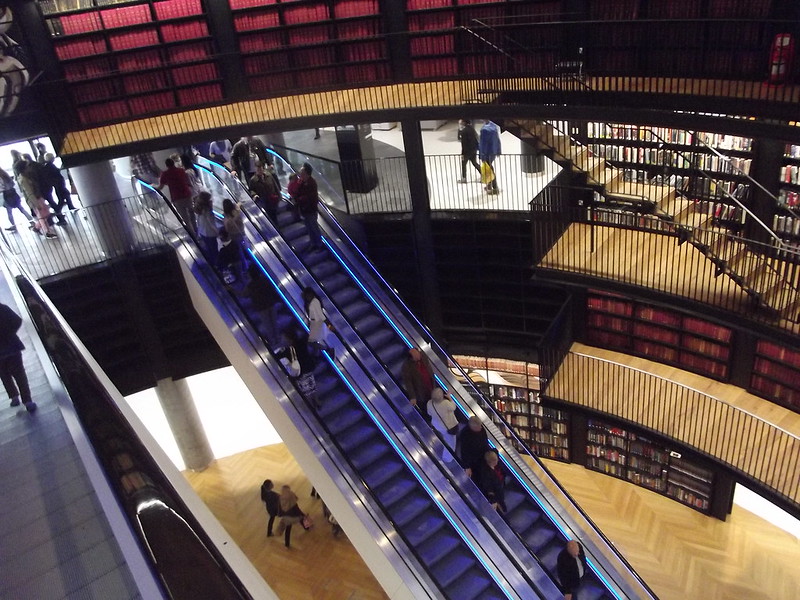
(ell brown– flickr/creative commons license)
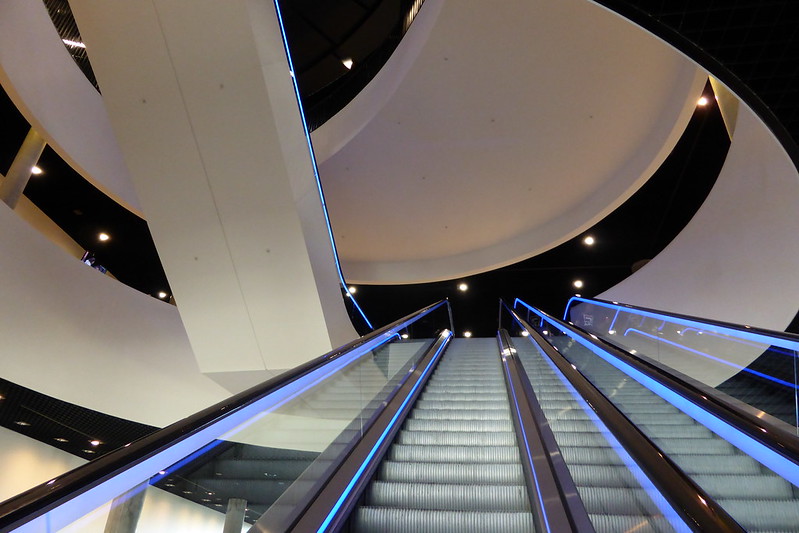
(yellow book– flickr/creative commons license)
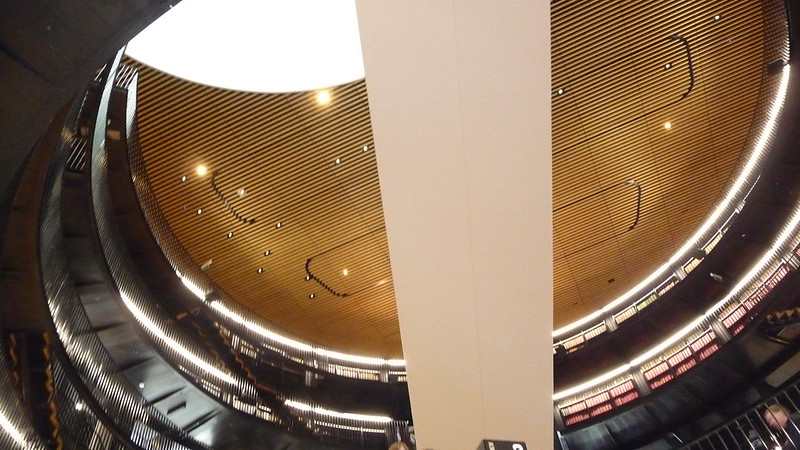
(williamsdb– flickr/creative commons license)
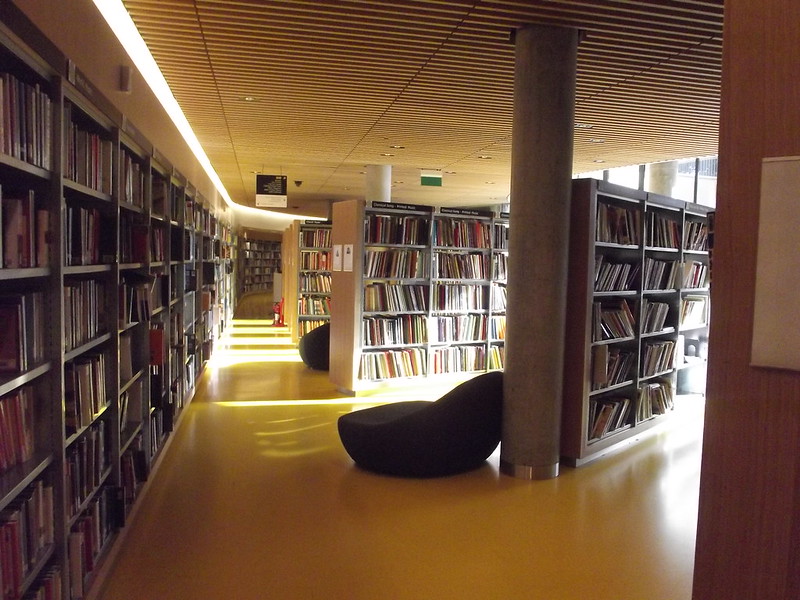
(ell brown– flickr/creative commons license)
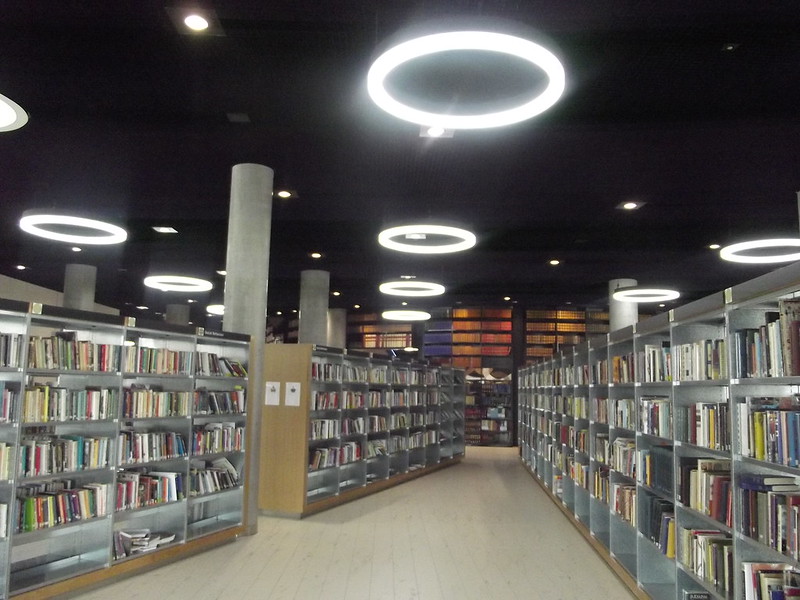
(ell brown– flickr/creative commons license)
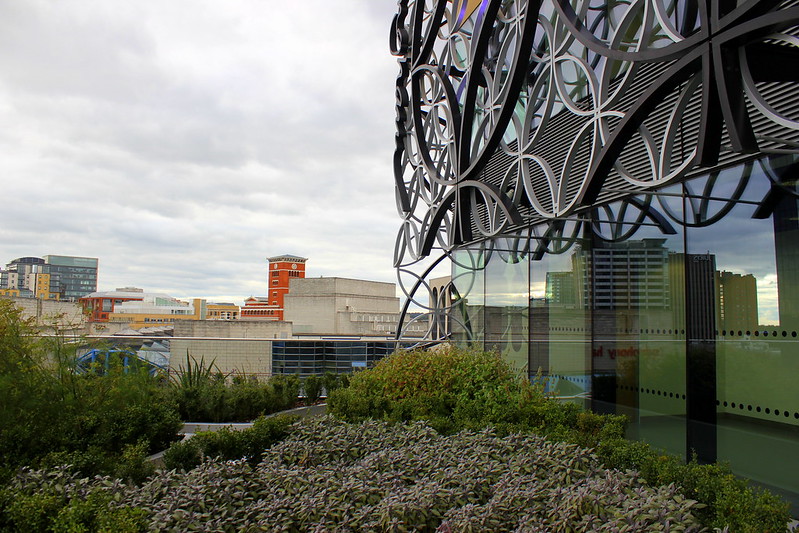
(kewajodo– flickr/creative commons license)

(ell brown– flickr/creative commons license)
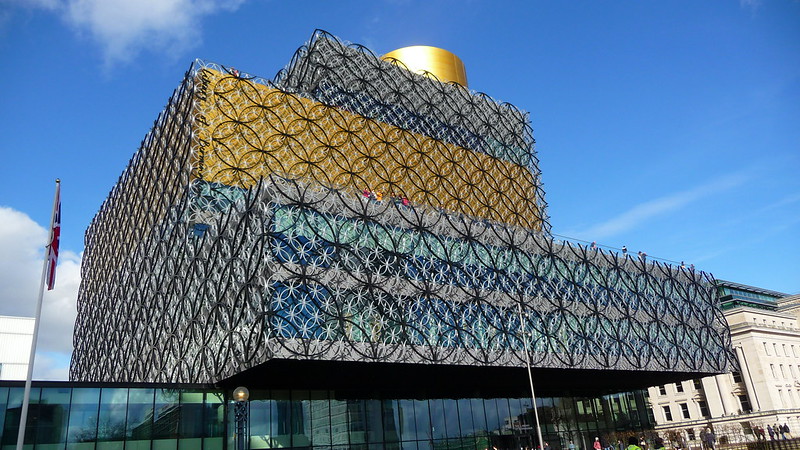
(williamsdb– flickr/creative commons license)
