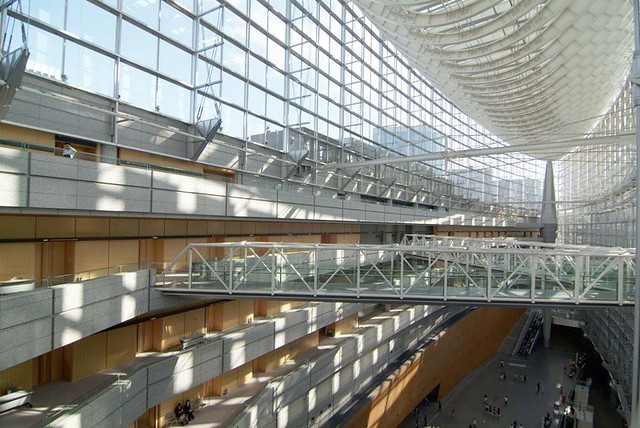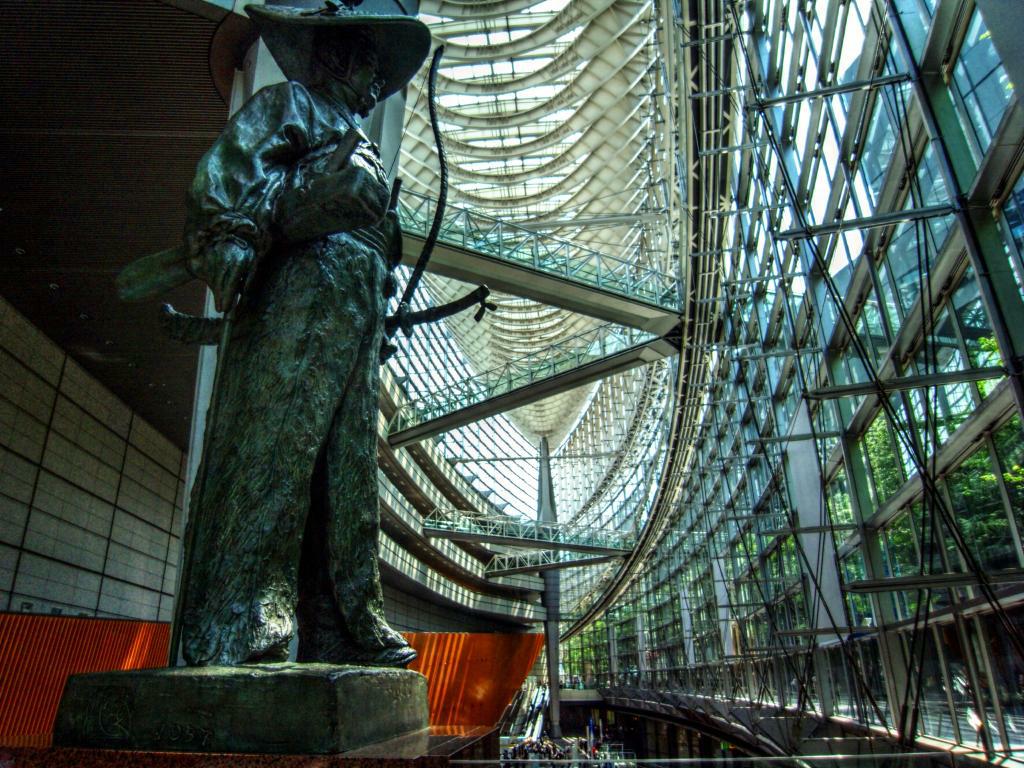Rafael Viñoly designed the Tokyo International Forum in 1997. A glowing form of intricate structure, the vast space contains exhibition space, two theaters, conference rooms, restaurants, and shops. The steel and glass structure curves like a ship 60m high, and becomes enclosed catwalks traversing the space.
This transformation of ship and building design works to bring light all the way inside and achieve efficient circulation. Traditional and colorful contemporary designs fill the space to make it culturally relevant.

(scarletgreen– flickr/creative commons license)

(streetviewer2– flickr/creative commons license)

(streetviewer2– flickr/creative commons license)

(ajari– flickr/creative commons license)

(kylehase– flickr/creative commons license)

(MJTR (´・ω・)– flickr/creative commons license)

(udono– flickr/creative commons license)

(MJTR (´・ω・)– flickr/creative commons license)

