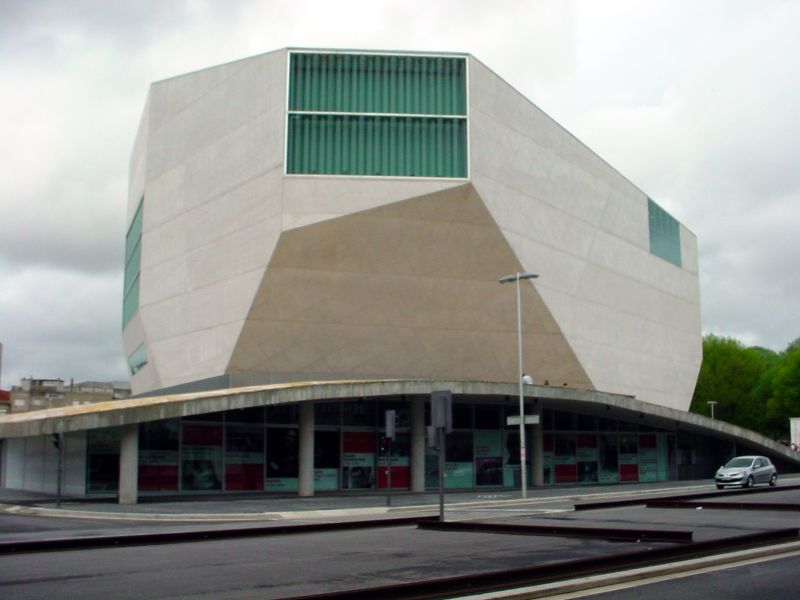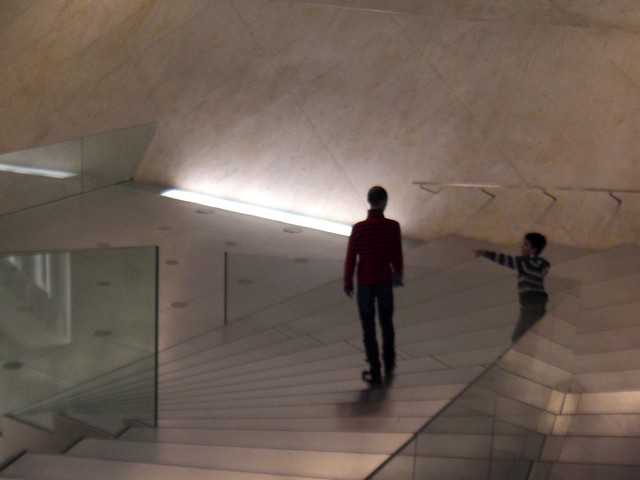Arup and Rem Koolhaas/ OMA, who did the IIT Student Activities Building, designed the Casa da Música in 2005. It has a concert hall, an auditorium, and a restaurant at the top. It’s located on a public plaza between the city’s historic district and the residential neighborhoods.
Site context forms a mass block from which the programs are hewn inro cavernous interior spaces. Windows poke through the outer skin to bring connections to the city. This glass brings diffused windows through the structure and into oddly shaped staircases and corridors. The concrete and electric lighting add to a particularly interesting space.
Simple plywood panels, concrete, and folded glass become spectacular interior materials. Decoration is used as a communicative element as historical references are brought in.

(jamp_2_foto– flickr/creative commons license)

(fortes– flickr/creative commons license)

(sdsantos– flickr/creative commons license)

(bonus1up– flickr/creative commons license)

(martinsillaots– flickr/creative commons license)

(mava– flickr/creative commons license)

(Michell Zappa– flickr/creative commons license)

(Michell Zappa– flickr/creative commons license)

(Michell Zappa– flickr/creative commons license)

(Michell Zappa– flickr/creative commons license)

(Michell Zappa– flickr/creative commons license)

