| The facade of Simmons Hall by Steven Holl Architects at MIT campus was inspired from a sponge. The porous material is able to absorb a great amount of water without changing appearance. Five different sized openings are dispersed according to programmatic needs and sunk into the structure for daylighting, for circulation, outdoor spaces, student dorms, and larger spaces. The building’s unusual blocky shape is a result of program. The reflected and refracted light, colored by the glass and colored facade treatments, adds interesting phenomena into this otherwise boring plan. Each space assumes its own identity. The city context is considered as streets and views are inserted into this scheme, with interactions that spill out into the campus and city level. The image below shows that the building’s shape fits in to the built imagery around it, but definitely has a character of its own. |
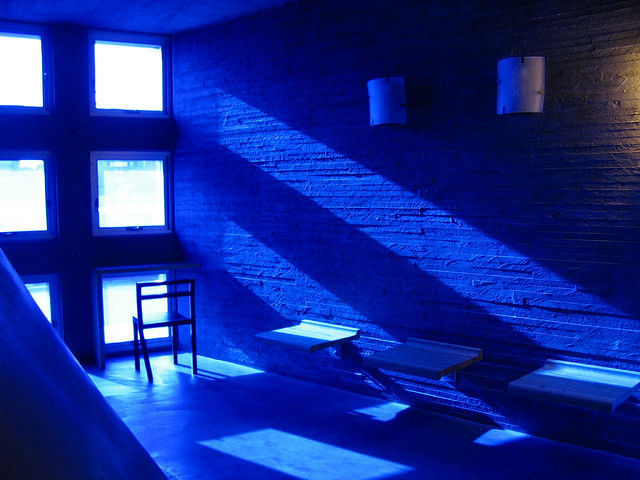
(jennypdx– flickr/creative commons license)
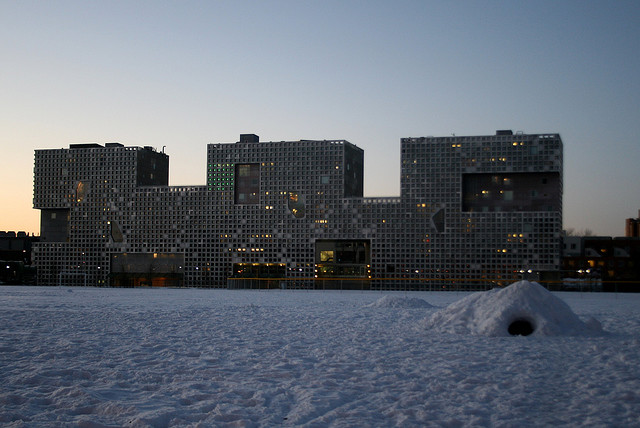
(Genista– flickr/creative commons license)
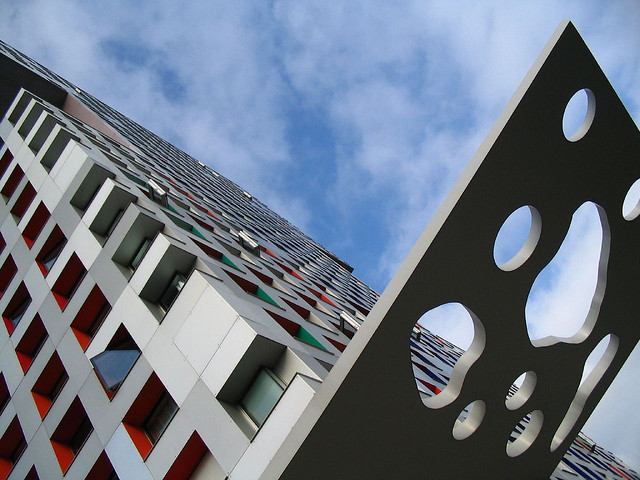
(jennypdx– flickr/creative commons license)
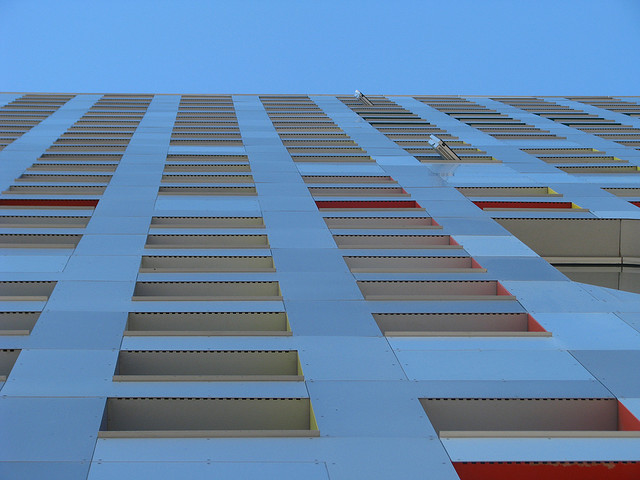
(smittyfb86– flickr/creative commons license)
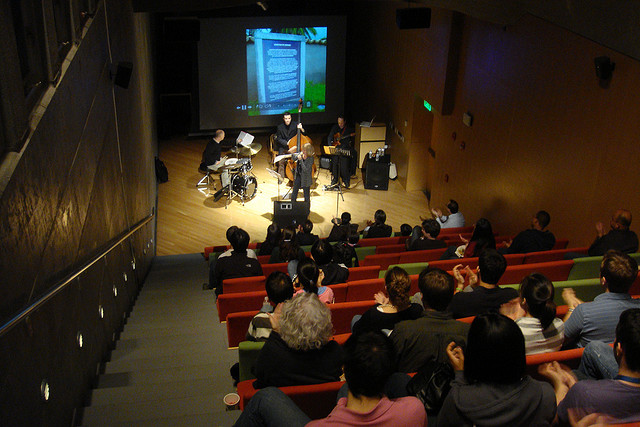
(Vitor Pamplona– flickr/creative commons license)
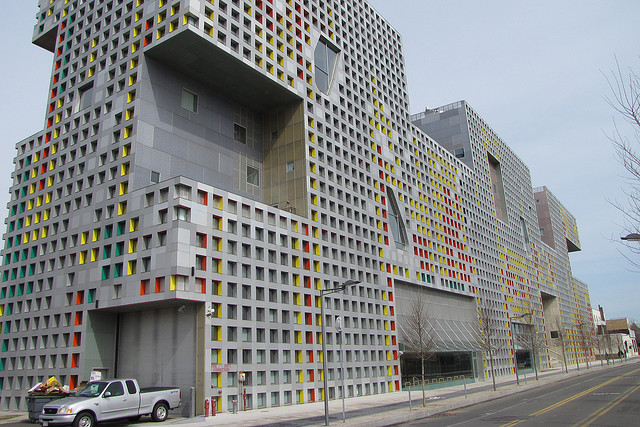
(euthman– flickr/creative commons license)
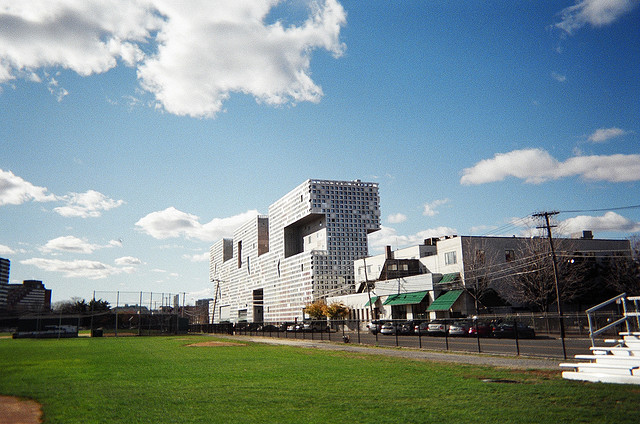
(DrBruceD– flickr/creative commons license)
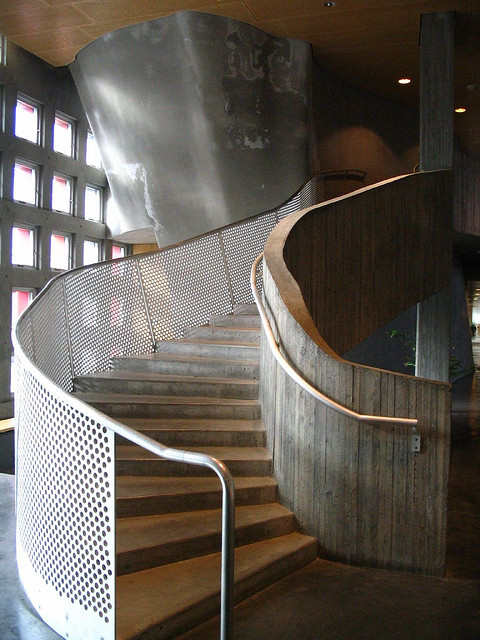
(jennypdx– flickr/creative commons license)
(featured image by Aleksandr Zykov– flickr/creative commons license)

